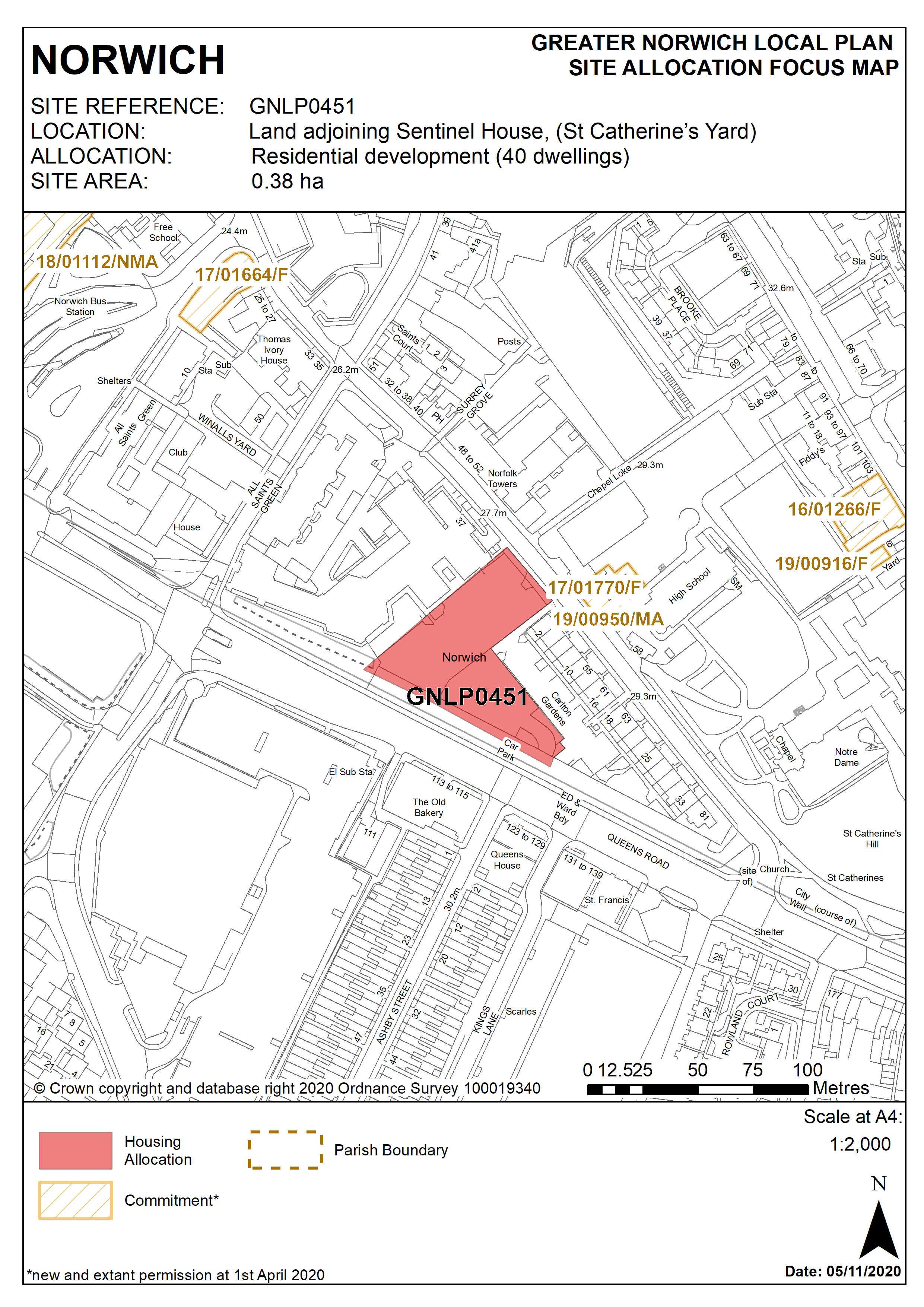2.67
The site borders Queens Road which forms part of the city’s inner ring road. The site was a former car park for Sentinel House, the current condition of the site is poor. Development has the potential to significantly enhance the quality of the conservation area and the streetscene both along Queens Road and Surrey Street. On the Surrey Street side, the site is adjacent to a row of 19th century paired residential terraces known as Carlton Terrace which presents a strong building line and positive frontage. These buildings are locally listed. An office block, Sentinel House, recently converted to residential use lies to the north of the site. Office uses extend further to the north of Surrey Street.
2.68
Surrey Street is a mixed use quarter of All Saints Green and St Stephens Area. The area is largely dominated by office use though it also contains a major school and some residential properties together with a single public house. This area is characterised by groups of good 18th and 19th century houses, together with the Edwardian headquarters of Aviva. However, their settings are largely dominated by late 20th century office developments of considerable scale. Consequently the townscape is rather fragmented due to the juxtaposition of buildings of varying scale, over-assertive newer buildings on odd building lines and areas of open land and surface car parking.
2.69
The site was previously allocated for mixed use development of offices and housing in the adopted ‘Site allocations and site-specific policies’ plan alongside the adjacent Council-owned Queens Road car park, the majority of the existing car park is not proposed to take forward for reallocation in this plan. Around the same number of homes (or equivalent student bedrooms) may be deliverable from this smaller site without the car park being included, albeit that the development capacity of the allocation will be limited by the proximity of adjoining housing and the need to conserve and enhance heritage assets. By virtue of the allocation of this site for an equivalent number of dwellings in the previous local plan the site has already been considered in the calculation of the housing requirement. It should be noted that Sentinel House itself was originally put forward for consideration in the plan but has since been converted to housing under prior approval and is not expected to deliver any additional housing in the plan period.
2.70
Development of the site must address a number of constraints including its location in the City Centre Conservation Area and Area of Main Archaeological Interest, its location adjacent to the line of the city wall, topography, the relationship with neighbouring locally listed buildings and nearby grade II listed buildings and noise generation from Queen’s Road. Development must address amenity of existing neighbouring properties at both Carlton Terrace and Sentinel House (especially in terms of loss of light, overshadowing and privacy).
2.71
The site is expected to accommodate at least 40 homes or alternatively at least 200 student bedrooms. The site benefits from extant permission for development of 252-bedroom purpose built student accommodation (PBSA). More housing may be accommodated, subject to an acceptable design and layout etc. being achieved and impacts on adjoining occupiers and on the character and setting of adjacent heritage assets being appropriately mitigated.
Policy GNLP0451
Land adjoining Sentinel House, (St Catherine’s Yard) Surrey Street (approx. 0.38 hectares) is allocated for residential development. This will provide a minimum of 40 homes, (or, if developed for student accommodation, a minimum of 200 student bedrooms). Commercial uses including small scale retail, financial and professional services, restaurants/cafes or other main town centre uses will be accepted at ground floor level where compatible with adjoining residential uses.
The development will achieve the following site-specific requirements:
- Achievement of a high quality, locally distinctive design of a scale and form which respects its location within the City Centre Conservation Area, conserves and enhances adjoining heritage assets, including a number of grade II listed buildings, and their settings through careful design, massing and appropriate open space and landscaping; and protects amenity and outlook for existing and future residents;
- If developed as purpose-built student accommodation, Affordable Housing contributions to be provided as a commuted sum in accordance with Norwich City Council Affordable Housing supplementary planning document (2019) or any successor.
- A car-free development is appropriate to be provided in this location;
- Provision of a safe and legible pedestrian route through the site to link Surrey Street to Queens Road and enable connections along Queens Road to the junction with All Saints Green and north to Ber Street via Chapel Loke. Vehicular access to the site should be taken from Surrey Street.
- High quality landscaping, planting and biodiversity enhancements, open space including enhancement of trees along the frontage to Queens Road
Policy Map
