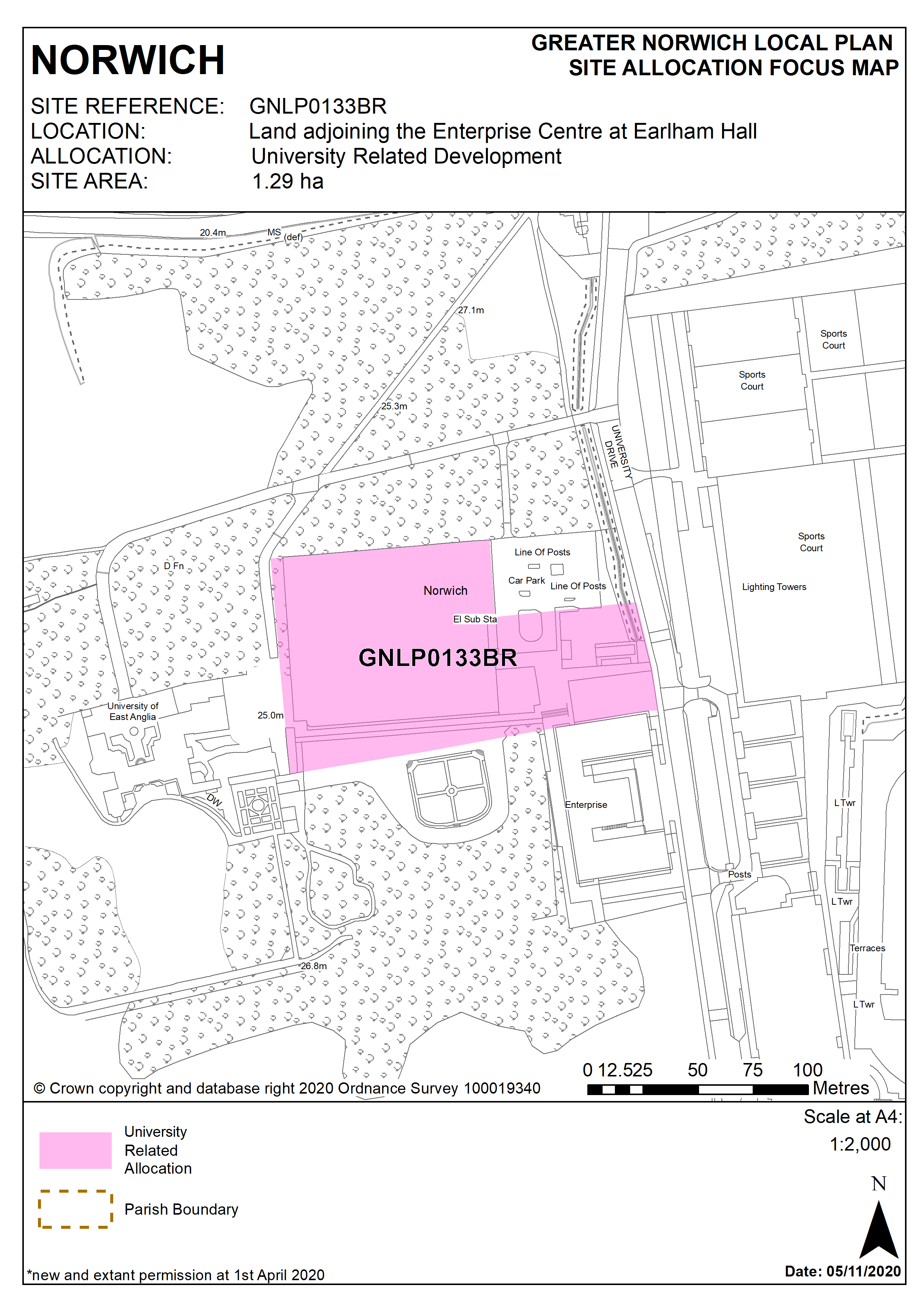2.33
This 1.06ha site comprises the walled garden to the east of Earlham Hall formerly used as a nursery and depot. The site does not include the public car park. A larger site was allocated in the previous Local Plan (R39) for business use to include an exemplar low-carbon building. The first phase of development comprising the Enterprise Centre is complete and operating. Development of the site must address a number of constraints including its location within the Earlham Conservation Area Grade II registered Earlham Park Historic Park and Gardens and proximity to the Grade II* Earlham Hall. Earlham Park is also part of the Yare Valley green infrastructure corridor. Therefore the design of development should both retain existing trees on / adjoining the site, and create additional habitat links to the park. Sustainable drainage solutions will need to take account of the presence of protected habitats in the valley to the west of the site and within the site allocation area. Assessment will also be required of any archaeology interest which may remain. Low rise development within the constraints of this sensitive setting is considered appropriate, as outlined within the now lapsed outline planning permission for the site. A contamination assessment and appropriate mitigation will be necessary. Development meeting the future expansion needs of the University as detailed in the emerging Development Framework Strategy remains appropriate. The site is allocated for development on this revised boundary for university-related uses to include offices, research and development and educational uses.
Policy GNLP0133-BR
Land adjoining the Enterprise Centre at Earlham Hall (walled garden and nursery 1.29ha) is allocated for university-related uses, including offices (Use class E(gi)), research and development (Use class E(gii)) and educational uses (Use class F1) providing in the region of 5,000 sq.m of floorspace.
The development will achieve the following site-specific requirements:
- Achievement of a high quality, low carbon, and energy efficient development which respects its historic context.
- Development should protect and enhance the significance of the grade II* Earlham Hall and associated Grade II listed buildings, the Grade II registered Earlham Park Historic Park and Gardens, and the Earlham Conservation Area (including any contribution made to that significance by setting), through careful design, massing and appropriate open space and landscaping.
- Low rise development with high quality landscaping, planting and biodiversity enhancements to reduce the impact of built development, providing links to the river valley and integrating with the existing cycle and pedestrian network within the campus;
- Motor vehicular access should be taken from the existing access via University Drive.
- No additional car parking to be created;
- Linking development to the university district heating network, where feasible and viable to do so, or providing alternative on site facilities where these are considered to minimise impacts which might arise from connection to the national grid.
Policy Map
