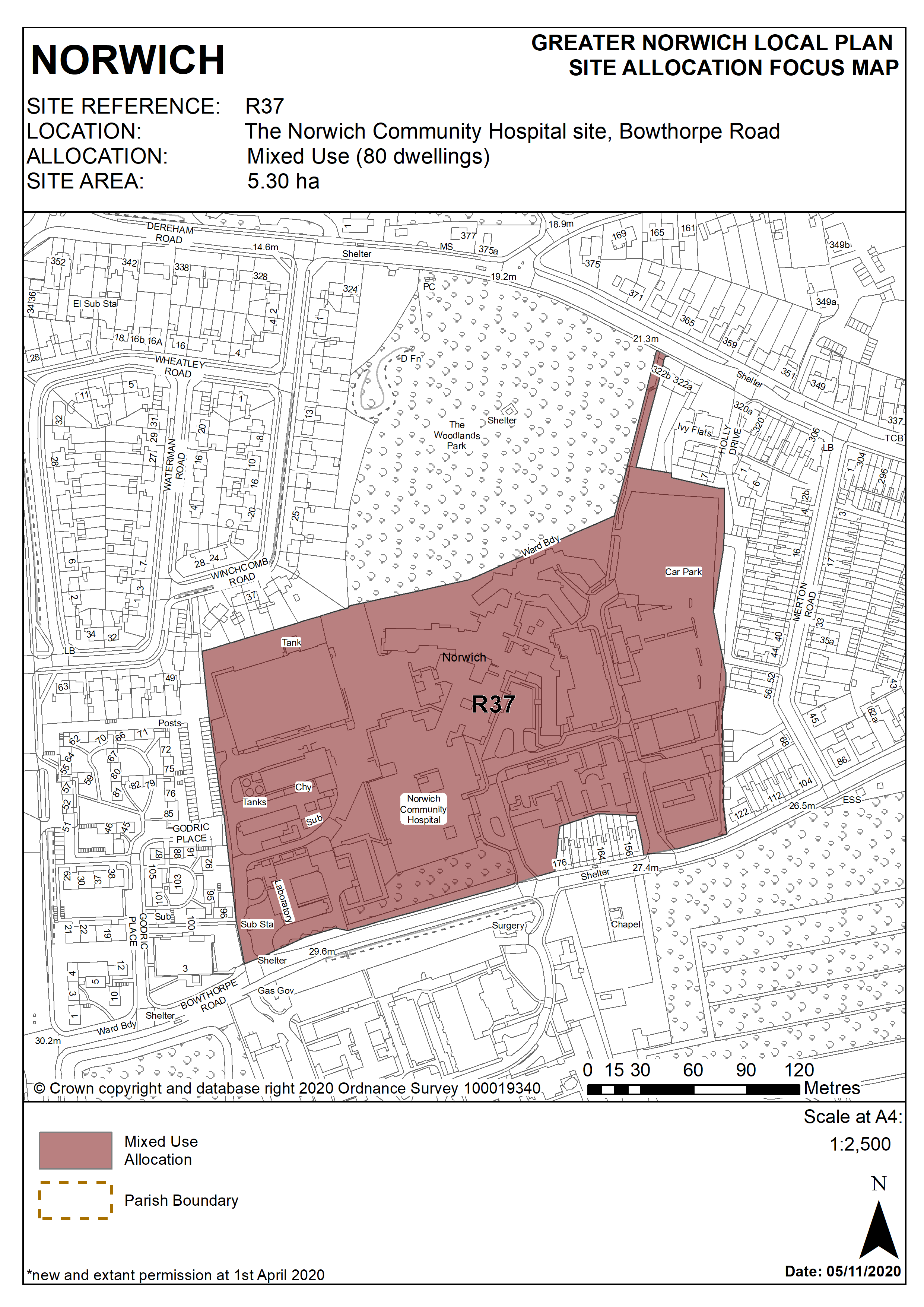2.360
Part of this site was allocated in the previous Local Plan for 80 homes in the expectation that it would be disposed of for development as part of the future rationalisation and redevelopment of the hospital. Although these redevelopment plans are still being progressed, the area of land considered surplus to NHS requirements has been reassessed and part of the original local plan allocation site is now identified for continued healthcare use under proposals since granted outline planning permission. Proposals for redevelopment of the main part of the hospital site make provision for key worker housing and housing for older people which is expected to address part of the housing need originally to have been met from the development of the local plan allocation site. The site has not yet been developed. The principle of development on the site has already been accepted, and it is expected that development will take place within the new local plan time-period up to 2038. The site is re-allocated on a larger boundary for a mix of uses including residential development which will be subject to review depending on evidence of needs provided by the NHS Trust. As an existing allocation it has been considered in the calculation of the housing requirement.
2.361
The site is likely to accommodate at least 80 homes.
Policy R37
The Norwich Community Hospital site, Bowthorpe Road, Norwich (approx. 5.30 ha) is allocated for hospital development and ancillary activities, plus associated supported living, care and key worker accommodation, and residential development. This will accommodate a minimum of 80 homes.
The development will achieve the following site-specific requirements:
- Development should be approached in the context of a comprehensive masterplan for the Norwich Community Hospital site and should be consistent with and complementary to mixed use redevelopment proposals agreed in principle for the existing hospital;
- Achievement of a high quality, locally distinctive design which reflects the prominent location of the site on the frontage to Bowthorpe Road and the proximity of formal open space and informal recreational open space including Earlham Cemetery and Woodlands Park;
- Retention of the locally listed Woodlands House;
- Conserve and enhance the setting of the adjacent Earlham Cemetery grade II Registered Park and Garden and nearby Jewish Mortuary Chapel heritage assets.
- Provide pedestrian and cycle links between Bowthorpe Road and Dereham Road via the Woodlands Park to the north of the site and to Godric Place
- High quality green infrastructure, landscaping, planting and biodiversity enhancements should be provided including formal and informal public and private open spaces within the site and the retention and enhancement of existing trees. Biodiversity links between the site and neighbouring green spaces will be protected and enhanced;
- Site contamination and geotechnical constraints should be assessed and mitigated;
- The design and configuration of development should have regard to the siting of existing telecommunications equipment on-site.
- Norfolk Minerals and Waste Core Strategy Policy CS16 applies, as this site is partially underlain by safeguarded minerals resources. The benefits of extracting the minerals, if feasible, will be taken into consideration.
Policy Map
