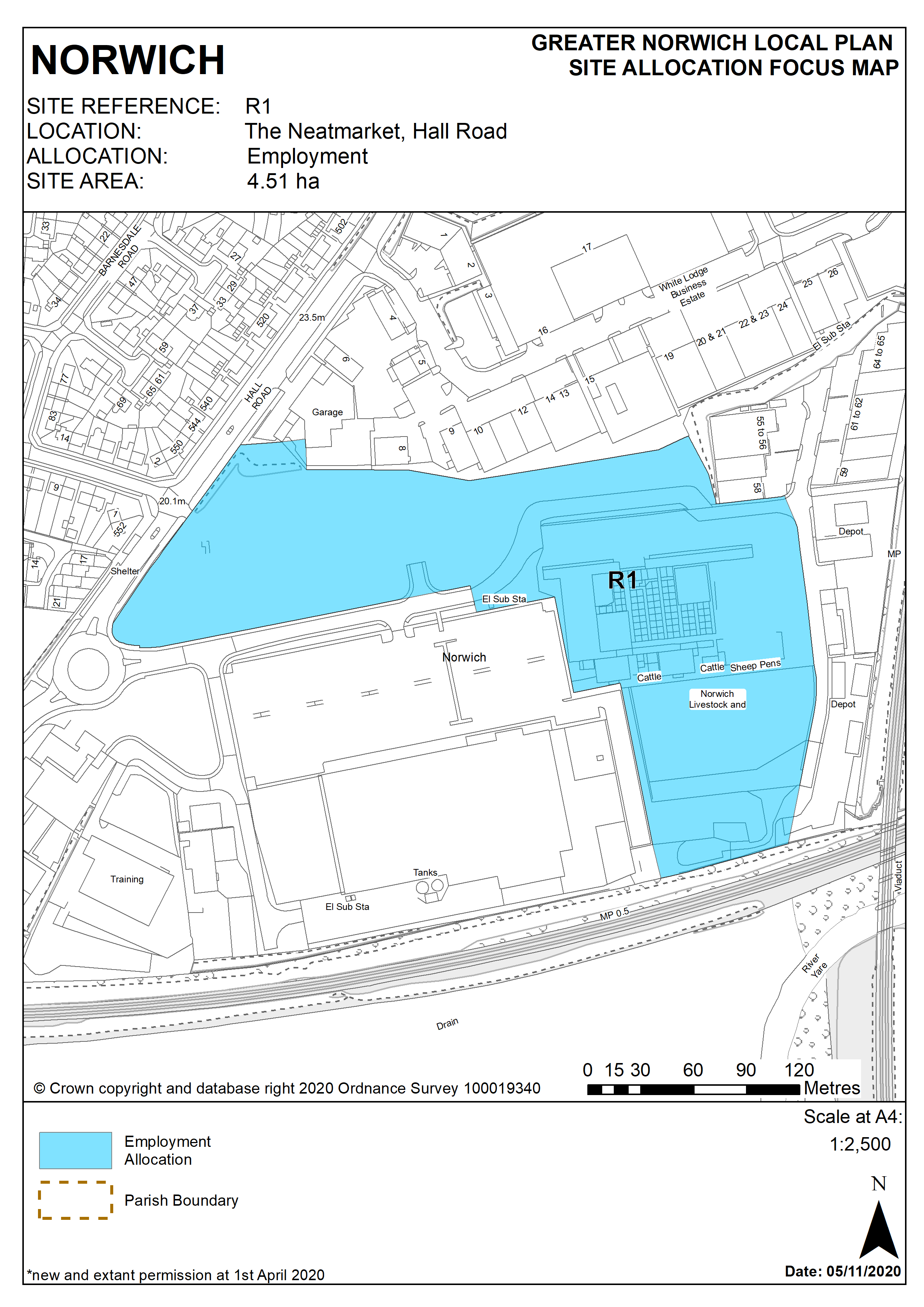2.245
The site was allocated in the previous Local Plan for employment development and part of the site is subject to detailed permission for a car sales use. The remainder of the site has not yet been developed. The principle of development on the site has already been accepted, and it is expected that development will take place within the new local plan time-period up to 2038. The site is re-allocated for employment use.
2.246
The site is part of the former Livestock Market site and is 4.5 hectares in size. A gas storage facility is on the eastern part of the site and a Health and Safety Executive consultation zone exists around this part of the site. There are mature trees bordering the northern boundary of the site.
2.247
The site is neighboured to the north by commercial uses, with a mixture of business units, warehouses and car showrooms. There is a large single storey retail unit to the south-west. The site borders railway lines to the south and east and there are houses and a hotel to the west of the roundabout on Hall Road which forms the entrance to the site. The site is within 250 metres of a former landfill site to the south.
2.248
Development must address the site constraints of potential contamination, risks associated with the proximity to hazardous substances (if a phased redevelopment is proposed), demolition of existing buildings, protection and/or replacement of trees on or adjacent to the site and noise due to proximity to the railway lines and wider impacts arising from the redevelopment itself on nearby housing in Tuckswood. Since the Yare Valley is a sub-regional green infrastructure corridor, the development will be required to provide a pedestrian and cycle link across the site from Hall Road to the River Yare riverside walk to the east.
Policy R1
Land at The Neatmarket, Hall Road (approx. 4.51 hectare) is allocated for employment development and light industrial use (use classes B2/B8 and E(giii)). Ancillary office development and motor trade/car sales uses on the frontage to Hall Road will also be acceptable.
The development will achieve the following site-specific requirements:
- Achievement of a high quality design
- Takes account of the need to protect adjoining residential occupiers from noise from proposed uses and future occupiers of the development itself from noise from the railway;
- Development should preferably be approached comprehensively. Piecemeal and/or phased development will be accepted only where it is demonstrated that retaining existing livestock market and ancillary uses on site will not result in unacceptable impacts on future occupiers and where the access and operational needs of those retained uses can be adequately addressed;
- High quality green infrastructure, landscaping, planting and biodiversity enhancements should be provided including the retention and enhancement of existing on-site and adjacent trees;
- Potential contamination from previous uses and any risks arising from the proximity of the notifiable hazardous installation (Calor Gas) to the north should be assessed and mitigated;
- Development should include the construction of the main vehicular access road into the site as part of the first phase, incorporate a pedestrian and cycle link across the site to link with the Yare Valley Walk and the nearby Cooper Lane Picnic Area.
- Development should make provision for any off-site improvements to the junction of Hall Road and The Neatmarket necessary as a result of increased traffic generation from the site.
- Norfolk Minerals and Waste Core Strategy Policy CS16 applies, as this site is partially underlain by safeguarded minerals resources. The benefits of extracting the minerals, if feasible, will be taken into consideration.
Policy Map
