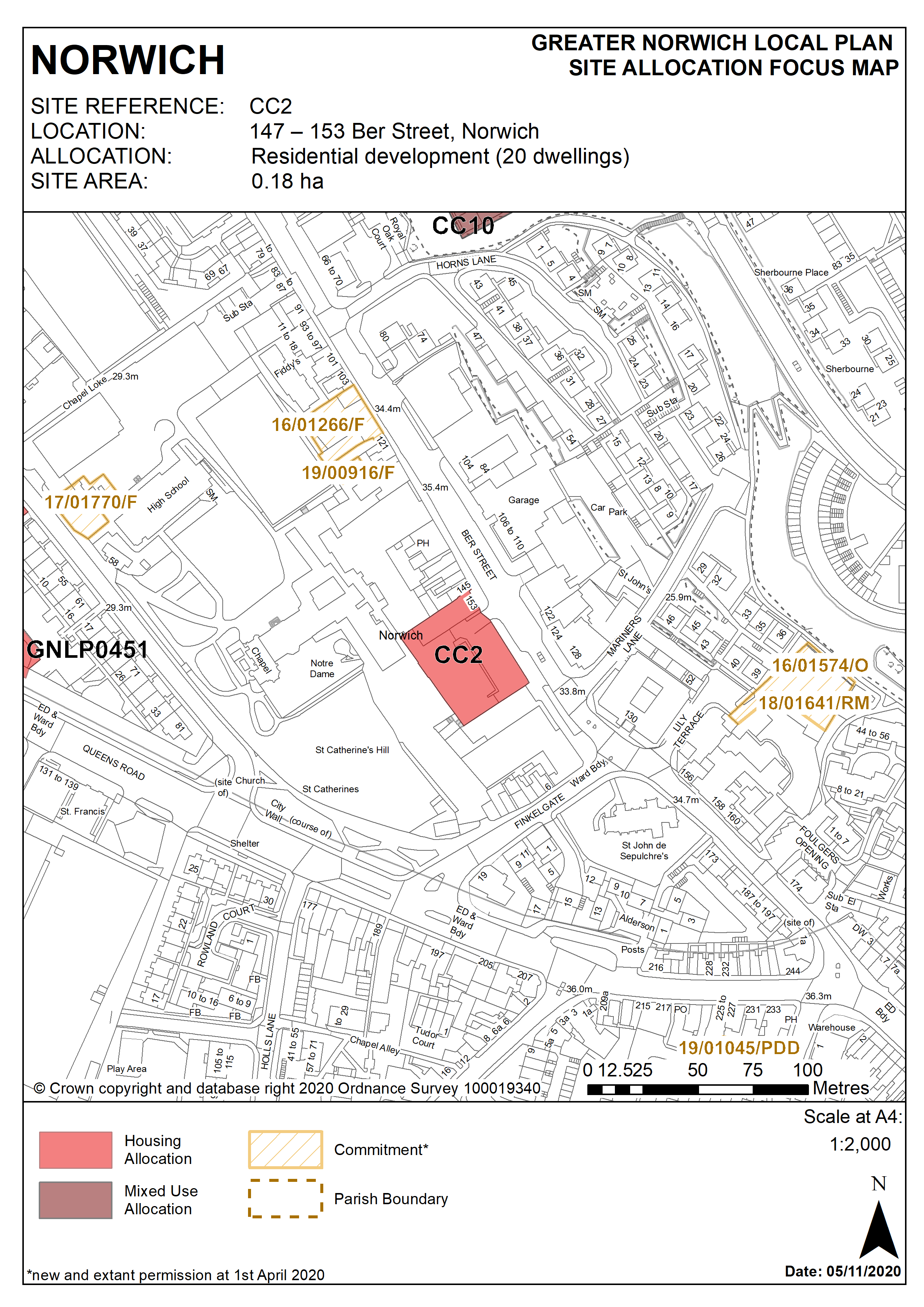2.101
The site was allocated in the previous Local Plan but has not yet been developed. The principle of development is already accepted, and it is expected that development will take place within the new local plan time-period up to 2038. The site is re-allocated for residential development; commercial, offices, and/or educational uses may also be acceptable.
2.102
The site is likely to accommodate at least 20 homes. More may be accommodated, subject to an acceptable design and layout etc. being achieved.
2.103
Redevelopment of this site for housing will help deliver the wider policy objectives of the GNLP by contributing to the improved vibrancy of this part of the city centre, helping to strengthen the city’s sub-regional role, and by helping to achieve its target for new homes.
2.104
Development of the site must address a number of constraints including its location with the City Centre Conservation Area and the Area of Main Archaeological Interest, site ground conditions, possible contamination, and its location near to the wooded ridge. A noise impact assessment and air quality assessment will be required, and the development must be designed to mitigate the impact of noise from the main road.
2.105
The redevelopment of the site provides an opportunity to sensitively regenerate this part of Ber Street, contributing positively to the character of the street.
2.106
The site is suitable for around 20 dwellings, and is also potentially suitable for commercial, offices, and/or educational uses. Development must enhance the setting of the neighbouring listed and locally listed buildings and reflect its location in the City Centre Conservation Area, in line with the City centre conservation area appraisal. Its design must re-instate a strong building line along the street frontage, whilst respecting the area’s important topography.
Policy CC2
147 – 153 Ber Street, Norwich (approx. 0.18ha) is allocated for housing development. This will accommodate a minimum of 20 homes. Commercial, offices, and/or educational uses may also be acceptable.
The development will achieve the following site-specific requirements:
- Achievement of a high quality, locally distinctive design of a scale and form which respects its context including the topography of the area - particularly the wooded ridge;
- Conserve and enhance the significance of the City Centre Conservation Area and nearby locally and statutory listed buildings (including any contribution made to their significance by setting;
- Strengthen the building line along Ber Street;
- Take account of mature trees on the site to the rear.
Policy Map
