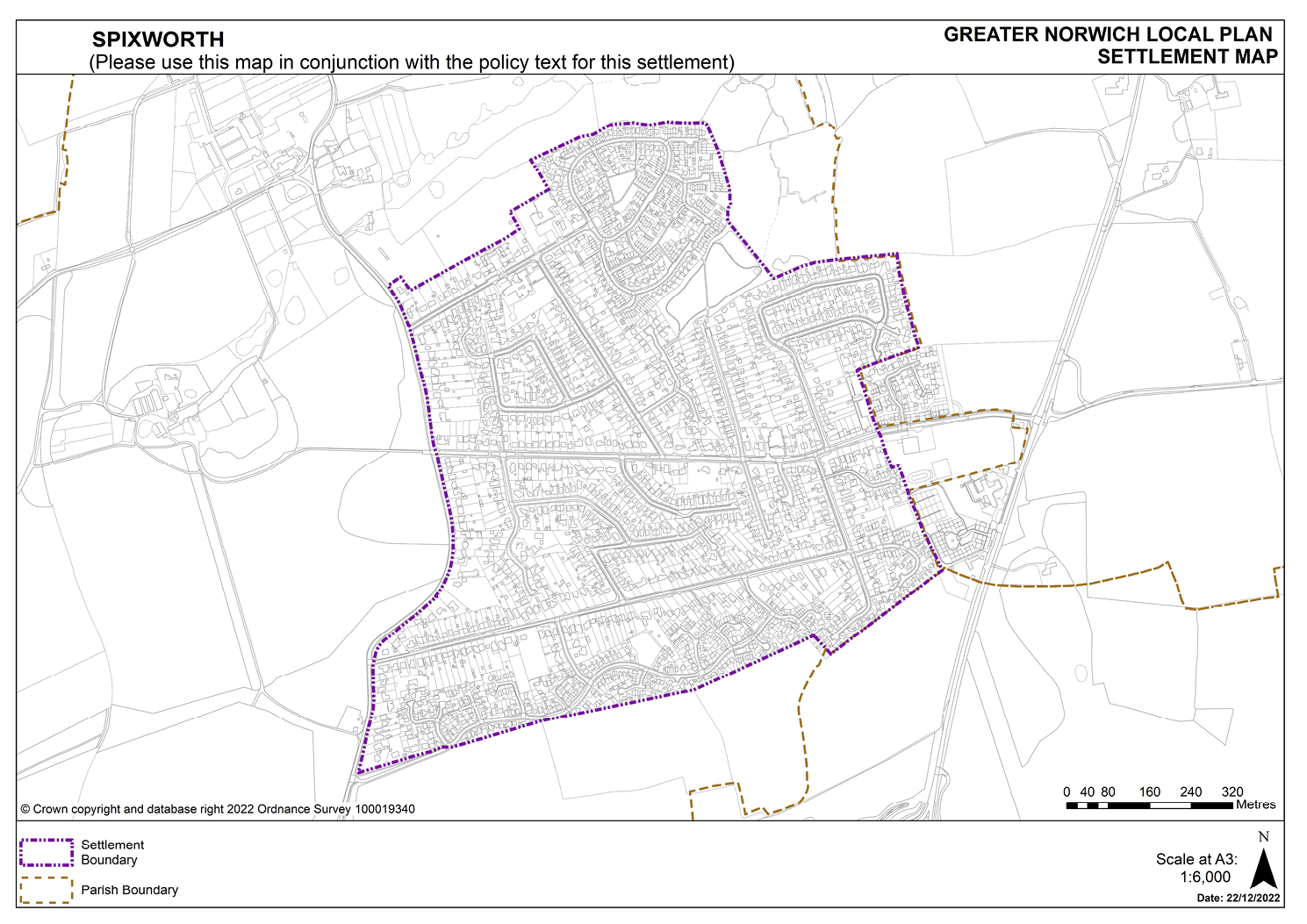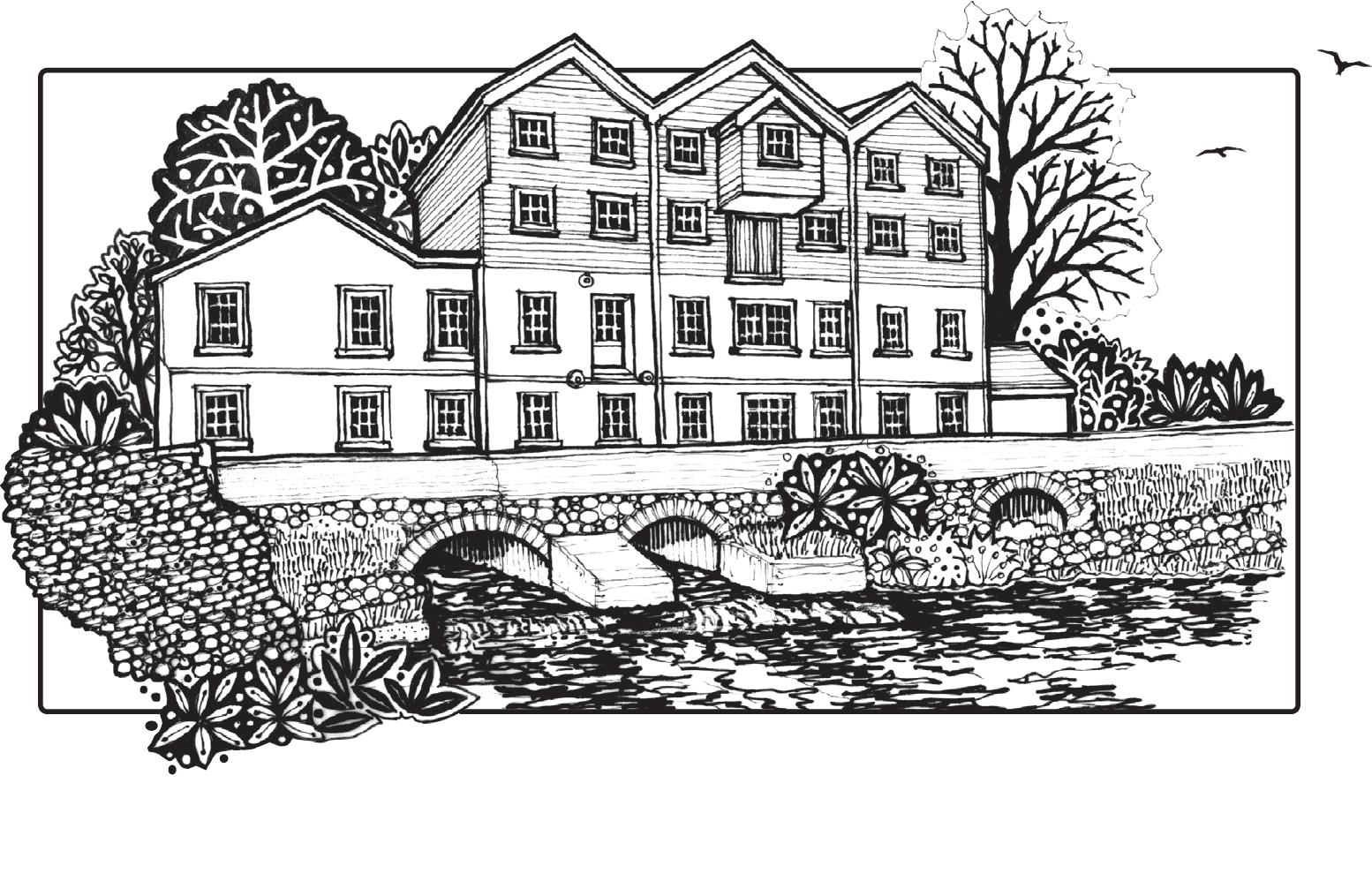
Chapter contents
- BLOFIELD HEATH AND HEMBLINGTON
- POLICY B.BH.1 Land east of Woodbastwick Road, Blofield Heath
- POLICY B.BH.2 Land to the north of Blofield Corner, Blofield Heath
- BUXTON WITH LAMAS AND BRAMPTON
- POLICY B.BX.1 Land east of Aylsham Road, Buxton with Lamas
- POLICY B.BX.2 Land east of Lion Road, Buxton with Lamas
- CANTLEY
- CAWSTON, BRANDISTON AND SWANNINGTON
- POLICY B.CA.1 Land east of Gayford Road, Cawston
- POLICY B.CA.2 Land to the west of the existing cemetery, Cawston
- COLTISHALL, HORSTEAD WITH STANNINGHALL AND BELAUGH
- POLICY B.CO.1 Land at Rectory Road, Coltishall
- POLICY B.CO.2 Land at Jordans Scrapyard, Coltishall
- FOULSHAM AND THEMELTHORPE
- POLICY B.FO.1 Land west of Foundry Close, Foulsham
- POLICY B.FO.2 Land at Old Railway Yard, Station Road, Foulsham
- FREETHORPE, HALVERGATE AND WICKHAMPTON
- POLICY B.FR.1 South of Bowlers Close, Freethorpe
- POLICY B.FR.2 Land north of Palmer’s Lane, Freethorpe
- FRETTENHAM
- GREAT AND LITTLE PLUMSTEAD
- GREAT WITCHINGHAM, LENWADE, WESTON LONGVILLE, ALDERFORD, ATTLEBRIDGE, LITTLE WITCHINGHAM AND MORTON-ON-THE-HILL
- POLICY B.GW.1 Land at Bridge Farm Field, St Faiths Close, Great Witchingham
- HAINFORD AND STRATTON STRAWLESS
- HEVINGHAM
- HORSFORD, FELTHORPE AND HAVERINGLAND
- POLICY B.HO.1 Dog Lane, Horsford
- HORSHAM SAINT FAITH AND NEWTON SAINT FAITH
- POLICY B.HS.1 Land to the west of West Lane, Horsham St Faith
- POLICY B.HS.2 Land east of Manor Road, Newton St Faith
- POLICY STR.14 Land east of the A140 and north of Norwich International Airport, Horsham St Faith
- POLICY B.HS.3 Land at Abbey Farm Commercial, Horsham St Faith
- LINGWOOD AND BURLINGHAM, STRUMPSHAW AND BEIGHTON
- POLICY B.LW.1 West of Blofield Road, Lingwood
- POLICY B.LW.2 East of Station Road, Lingwood
- MARSHAM
- REEDHAM
- POLICY B.RD.1 Land to the east of Station Road, Reedham
- SALHOUSE, WOODBASTWICK AND RANWORTH
- POLICY B.SL.1 Land adjoining Norwich Road, Salhouse
- SOUTH WALSHAM AND UPTON-WITH-FISHLEY
- POLICY B.SW.1 Land north of Chamery Hall Lane and rear of Burlingham Road/St Marys Close, South Walsham
- SPIXWORTH AND CROSTWICK
BLOFIELD HEATH AND HEMBLINGTON
7.1 The catchment of Hemblington Primary School brings Blofield Heath and Hemblington into a village cluster under policy 7.4. The school has spare capacity and is not landlocked.
7.2 Due to the high levels of existing commitment in Blofield parish approximately 12-20 new homes are considered appropriate for the Blofield Heath cluster. Services in the wider parish of Blofield include a primary school, village hall, food shop, public transport and a doctor’s surgery.
7.3 Blofield Heath is covered by the made Blofield Neighbourhood Plan which covers the same area as that of the Blofield parish boundary. The plan was made in July 2016 and covers the period to 2036. It contains a series of policies that look to shape development within the neighbourhood area. There are policies within the plan that will be of relevance to development and any applications that are submitted for development within the parish should have due regard to those policies.
7.4 In the settlement chapters, Blofield sites located south of the A47 have been counted in Blofield key service centre; sites located north of the A47 have been counted in the Blofield Heath and Hemblington village cluster.
7.5 As set out in the housing table in policy 7.4, 56 homes were either delivered in Blofield Heath and Hemblington between the plan’s base date of 1st April 2018 and 31st March 2022 or were planned to be delivered on already committed allocated sites including site B.BH.2. One new allocation is made through this plan at site B.BH.1, to provide approximately 20 homes. This gives a total deliverable housing commitment in the cluster of 76 homes from policy 7.4 between 2018-2038.
7.6 All allocations are expected to address standard requirements associated with development. These vary from place to place but are likely to include mitigation for flood risk (as well as SUDs), highways improvements, safeguarding of minerals resources, land remediation, and measures to protect the environment and biodiversity, and to minimise landscape intrusion.
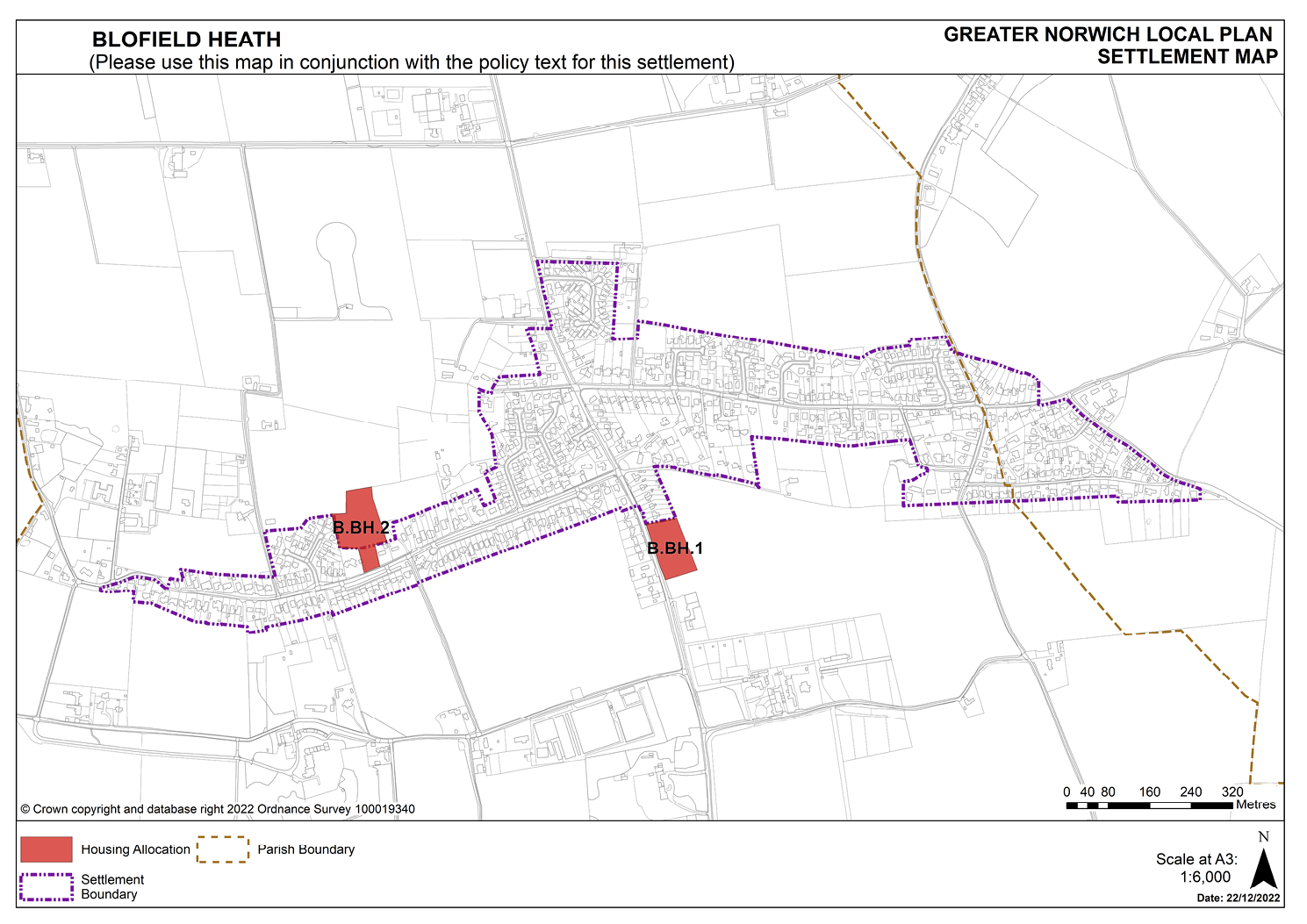
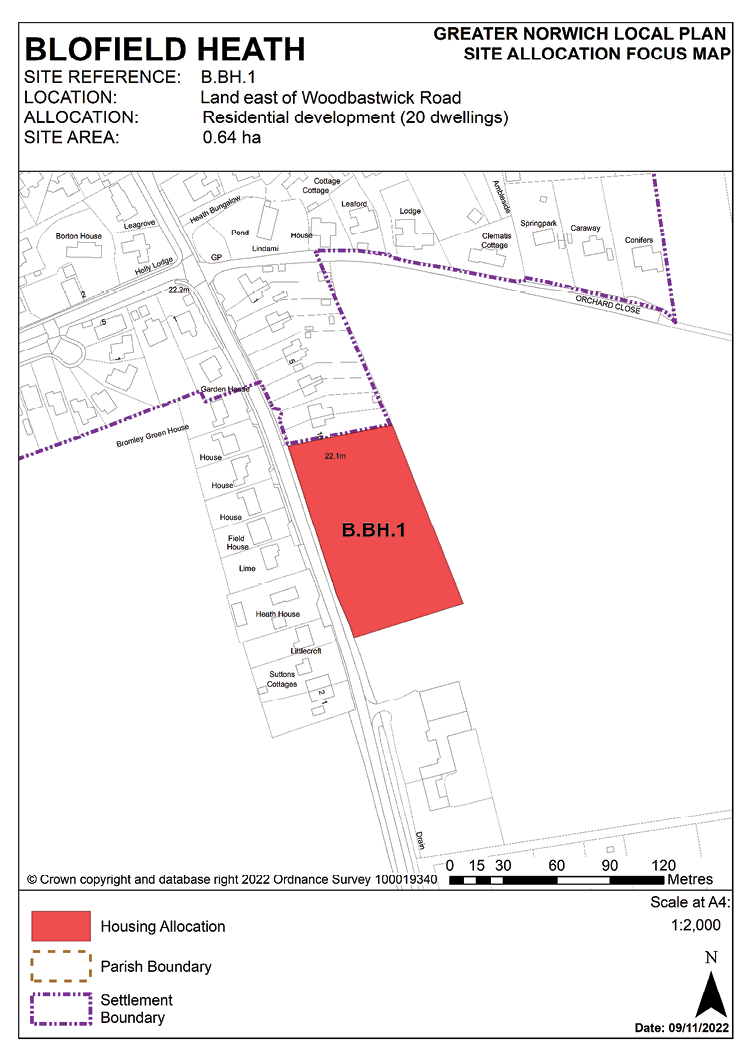
POLICY B.BH.1
Land east of Woodbastwick Road, Blofield Heath
7.7 This site to the east of Woodbastwick Road is allocated as it is well related to the form and character of the settlement with safe pedestrian access to Hemblington Primary School and minimal other constraints. Development is subject to vehicular access at Woodbastwick Road, provision of a frontage footway, improvement to existing footway at Mill Road and provision of a pedestrian crossing point at the Mill Road/Woodbastwick Road junction.
POLICY B.BH.1
Land east of Woodbastwick Road, Blofield Heath (0.64 hectares) is allocated for residential development. The site is likely to accommodate approximately 20 homes.
The development will achieve the following site-specific requirements:
- Access (vehicular and pedestrian) from Woodbastwick Road and adequate visibility will need to be demonstrated.
- A 2.0m frontage footway will be required along with improvements to the existing footway at Mill Road and provision of a pedestrian crossing point at the Mill Road junction with Woodbastwick Road.
- Any loss of hedgerow or trees that are necessary to accommodate a new access point and footway shall be compensated for by new frontage hedgerow planting and trees within the site.
- A preliminary ecological appraisal will be required with mitigation measures implemented having regard to site surveys.
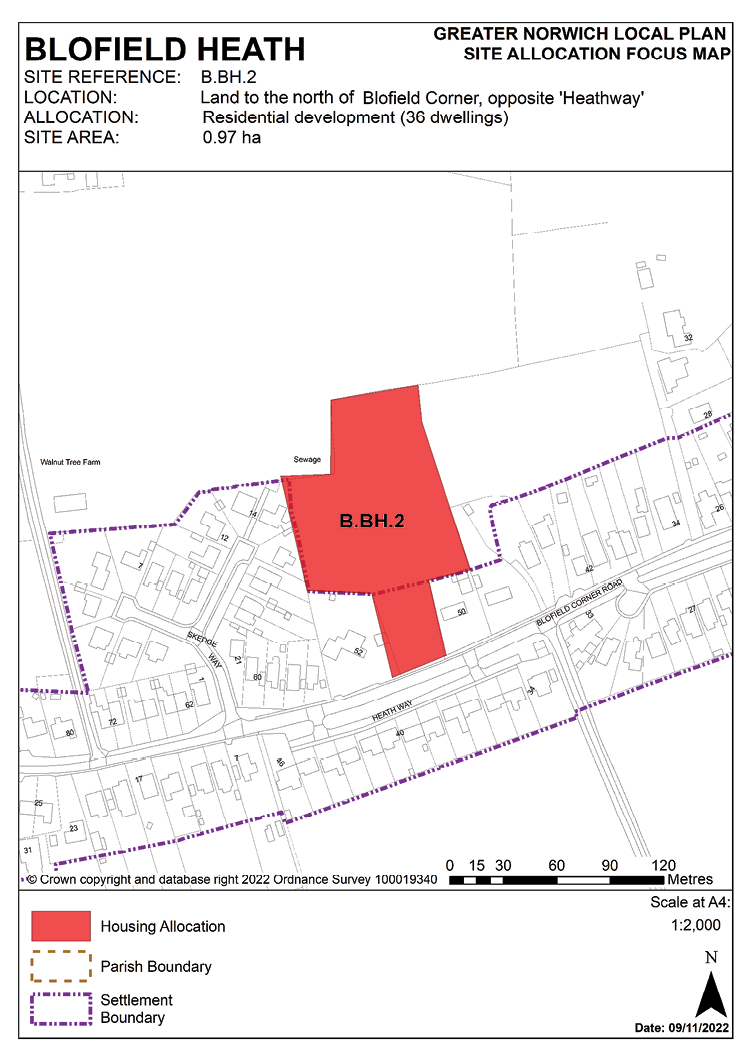
POLICY B.BH.2
Land to the north of Blofield Corner, Blofield Heath
7.8 This site to the north of Blofield Corner was allocated in 2016 as part of the Broadland Local Plan but had not yet been developed at the base date of this plan. The principle of development on the site has already been accepted and it is expected that development will take place within the new local plan time-period up to 2038. The site is considered in the calculation of the housing requirement, providing at least 36 homes reflecting planning permission given on the site (20140968 and 20162199).
7.9 There is an existing foul sewer in Anglian Water’s ownership within the boundary of the site. This should be taken into account in the design of development including safeguarding suitable access for maintenance.
POLICY B.BH.2
Land to the north of Blofield Corner, opposite ‘Heathway’, Blofield Heath (0.97 hectares) is allocated for residential development. This will accommodate approximately 36 homes.
The development will achieve the following site-specific requirements:
- Access (vehicular and pedestrian) via Blofield Corner Road.
- Off-site improvements to the highway network may also be necessary, including footway and cycleway improvements.
BUXTON WITH LAMAS AND BRAMPTON
7.10 The catchment of Buxton with Lamas Primary School brings Buxton with Lamas and Brampton into a village cluster under policy 7.4. The school is currently close to capacity and is landlocked so there is limited scope for expansion. It is considered that as well as allocations carried over from previous local plans and windfall development, approximately 40 new homes are appropriate for the cluster. As well as a school, the cluster has a range of services that includes a village hall, shop and pub.
7.11 Buxton with Lamas has a neighbourhood area designated and the parish council is working on an emerging Neighbourhood Plan (at the time of writing). Any applications that are submitted for development within the parish should consider the emerging neighbourhood plan for the area, in line with paragraph 48 of the National Planning Policy Framework.
7.12 As set out in the housing table in policy 7.4, six homes were delivered in Buxton with Lamas between the plan’s base date of 1st April 2018 and 31st March 2022. There is one allocation for 20 homes carried forward from the previous Broadland Local Plan, allocated as site B.BX.2. One new allocation is made through this plan at site B.BX.1, to provide approximately 40 homes. This gives a total deliverable housing commitment in the cluster provided through policy 7.4 of 66 homes between 2018-2038.
7.13 All allocations are expected to address standard requirements associated with development. These vary from place to place but are likely to include mitigation for flood risk (as well as SUDs), highways improvements, safeguarding of minerals resources, land remediation, and measures to protect the environment and biodiversity, and to minimise landscape intrusion.
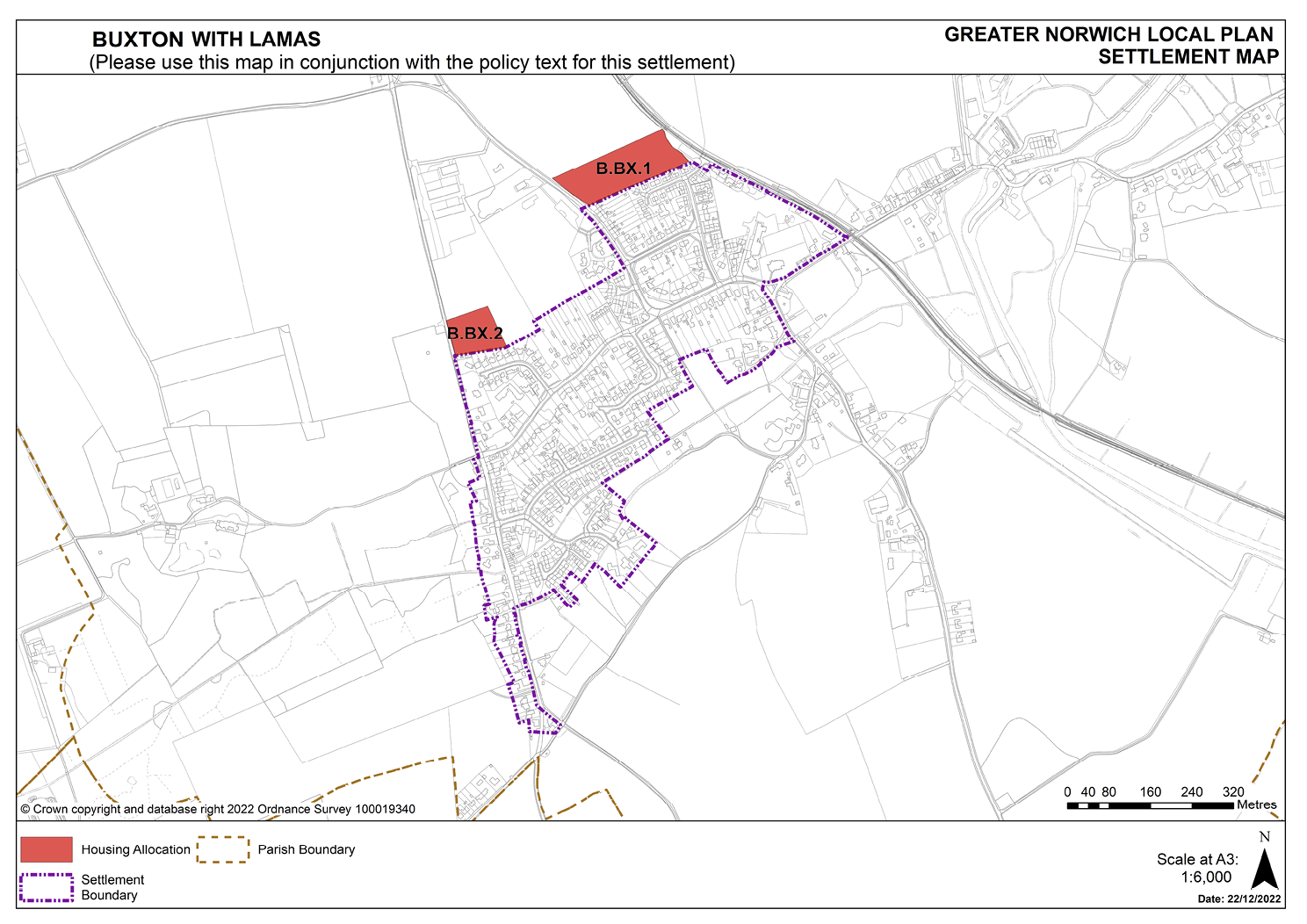
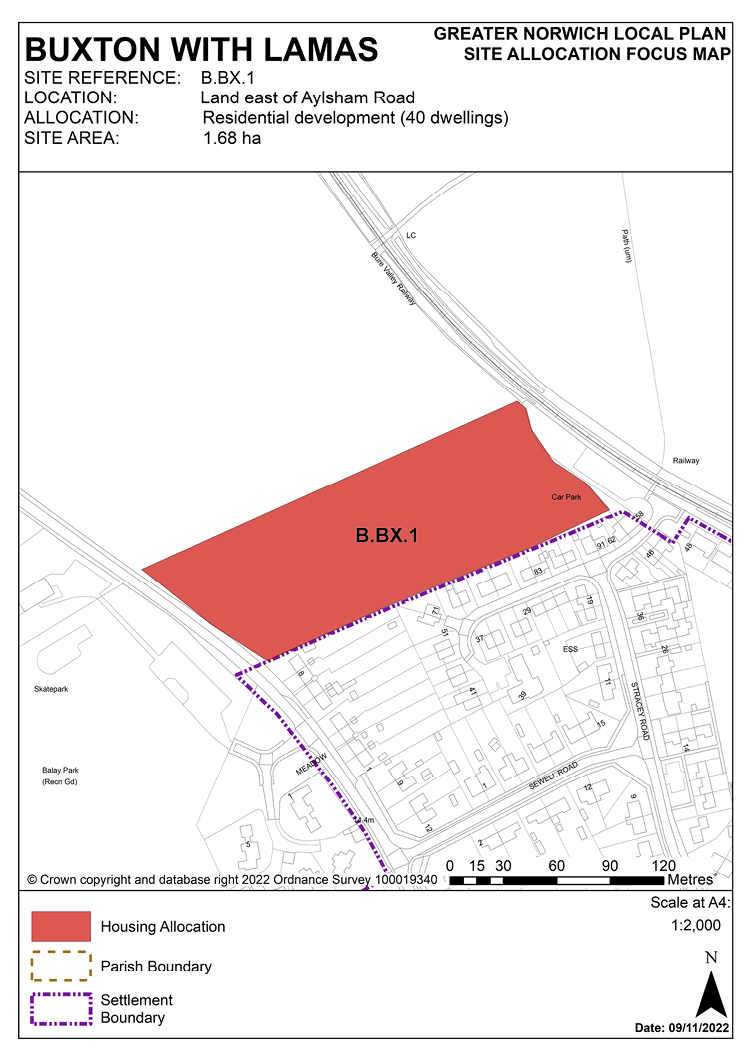
POLICY B.BX.1
Land east of Aylsham Road, Buxton with Lamas
7.14 This site to the east of Aylsham Road is allocated for residential development as it is within an accessible walking/cycling distance of facilities such as Buxton Primary School although a short section of footway will need to be provided at the north east side of Aylsham Road to ensure a continuous safe route to school. Visibility to the north east could be challenging and it is likely that the speed limit will need to be extended.
7.15 There is currently not enough capacity in Aylsham Water Recycling Centre permit to accommodate development and no plans to upgrade in terms of flow in PR19, only plans to increase storage at intermittent CSOs. Development will therefore require phasing in line with upgrades to the Water Recycling Centre and evidence of liaison with Anglian Water on this matter will need to be provided. There is an existing rising main (pressurised sewer) in Anglian Water’s ownership within the boundary of the site. This should be taken into account in the design of the development including safeguarding access for maintenance.
POLICY B.BX.1
Land east of Aylsham Road, Buxton with Lamas (1.68 hectares) is allocated for residential development. The site is likely to accommodate approximately 40 homes.
The development will achieve the following site-specific requirements:
- Access (vehicular and pedestrian) will be from Aylsham Road.
- 30 mph speed limit area to be extended to the northern edge of the site.
- A footway will be required at the north-east side of Aylsham Road to connect with existing facility and provide continuous pedestrian route to the school.
- Any loss of trees and hedgerows that are necessary to accommodate a visibility splay should be compensated for by new frontage planting within the site.
- Noise and vibration issues arising from the railway line shall be addressed as part of the development proposal.
- Provision of appropriate landscaping to the edges of the site to maintain the rural character of the area.
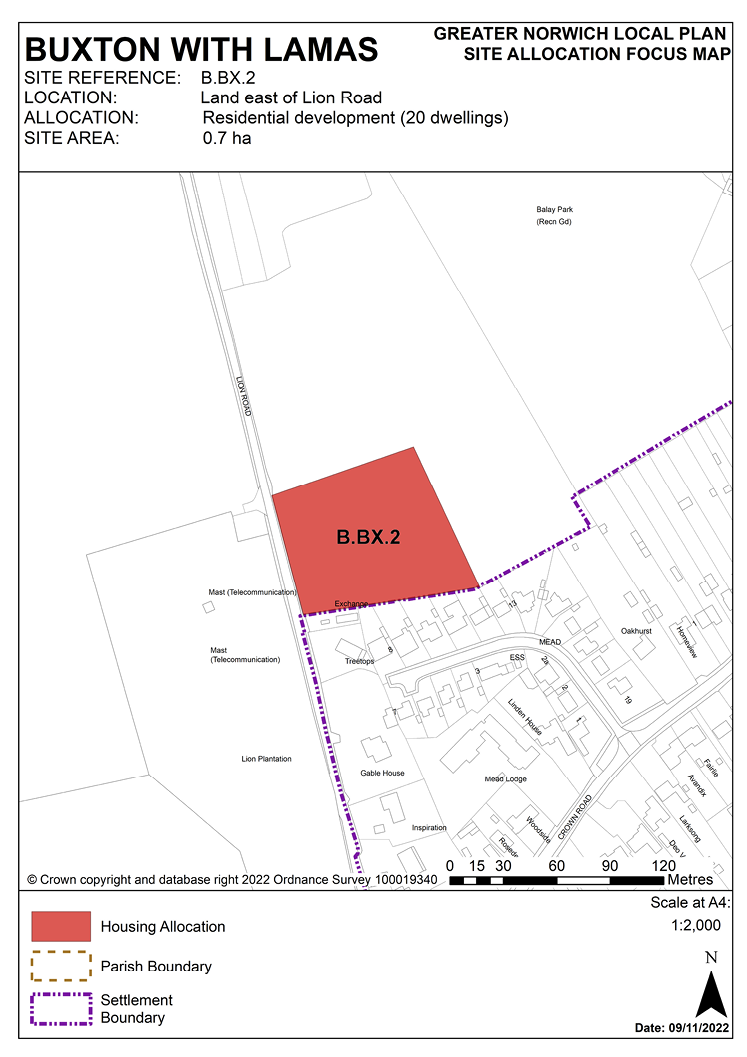
POLICY B.BX.2
Land east of Lion Road, Buxton with Lamas
7.16 This site to the east of Lion Road was allocated in the 2016 Broadland Local Plan but was not yet developed at the base date of this plan. The principle of development on the site has already been accepted and it is expected that development will take place within the time-period of this local plan up to 2038. The site is considered in the calculation of the housing requirement, providing at least 20 homes, but more may be accommodated, subject to an acceptable design and layout being achieved. Outline permission (20150082) was granted in October 2016 but there has been no reserved matters application.
POLICY B.BX.2
Land east of Lion Road, Buxton with Lamas (0.7 hectares) is allocated for residential development. This will accommodate approximately 20 homes.
The development will achieve the following site-specific requirements:
- Vehicular and pedestrian access from Lion Road poses significant difficulties, so an alternative may be necessary.
- Off-site requirements may include footway and cycleway improvements, including a footpath from the site to Crown Road.
CANTLEY
7.17 Cantley is not clustered with other settlements under policy 7.4, as the school catchment does not extend to adjoining villages. There is capacity at the school, although the site is landlocked. Services include a primary school, village hall and ‘journey to work’ public transport service.
7.18 Whilst it is considered the cluster could accommodate development of 50-60 additional homes, there are no new allocations proposed and no allocations to be carried forward from previous local plans in this cluster. 2 homes were delivered in Cantley between the base date of 1st April 2018 and 31st March 2022. While no new allocations are proposed, further development is not ruled out. The Village Clusters policy 7.4 and the Self-Build and Custom Build Windfall Housing Development Outside Defined Settlement Boundaries policy 7.5 both allow for an amount of growth in each village cluster that reflects primary school capacity. See settlement map for the extent of existing settlement limits.
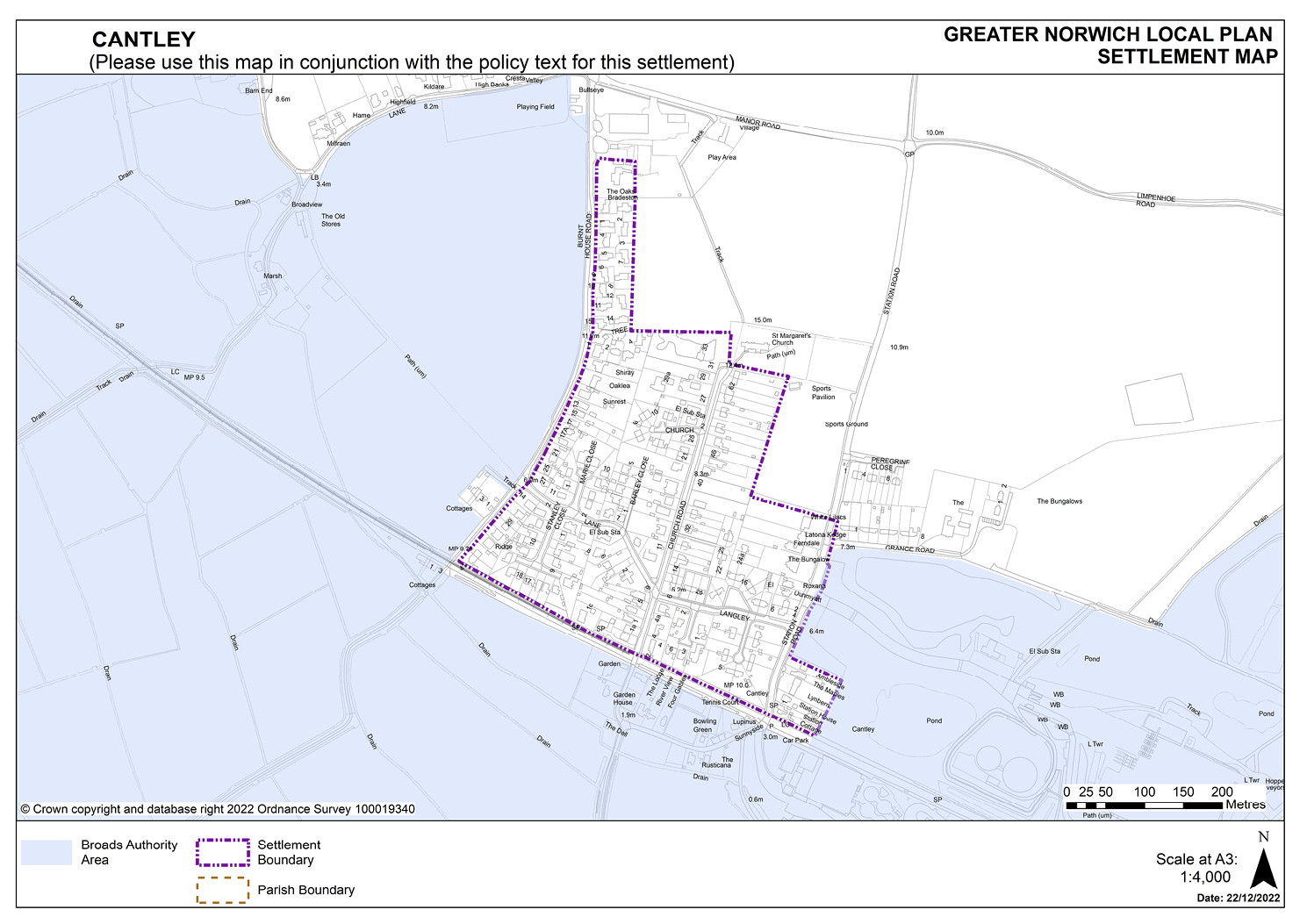
CAWSTON, BRANDISTON AND SWANNINGTON
7.19 The catchment of Cawston Primary School brings Cawston, Brandiston and Swannington into a village cluster under policy 7.4. The school is currently very close to capacity, although it is not landlocked and could be extended.
7.20 It is considered that as well as allocations carried forward from previous local plans and windfall development, approximately 40 new homes are appropriate for the Cawston cluster in order to ensure that the setting of the village is preserved. Cawston has a range of facilities including a primary school, village hall, food shop, pub, petrol station, public transport, some local employment and a GP. Brandiston and Swannington have a limited range of services.
7.21 One site is identified as a housing allocation, providing for 60 homes in the cluster (with 20 of those carried forward from the previous Broadland Local Plan). 15 homes were delivered in Cawston between the base date of 1st April 2018 and 31 March 2022. As set out in policy 7.4, this gives a total deliverable housing commitment for the cluster of 75 homes between 2018-2038.
7.22 All allocations are expected to address standard requirements associated with development. These vary from place to place but are likely to include mitigation for flood risk (as well as SUDs), highways improvements, safeguarding of minerals resources, land remediation, measures to protect the environment and biodiversity, and the minimisation of landscape intrusion.
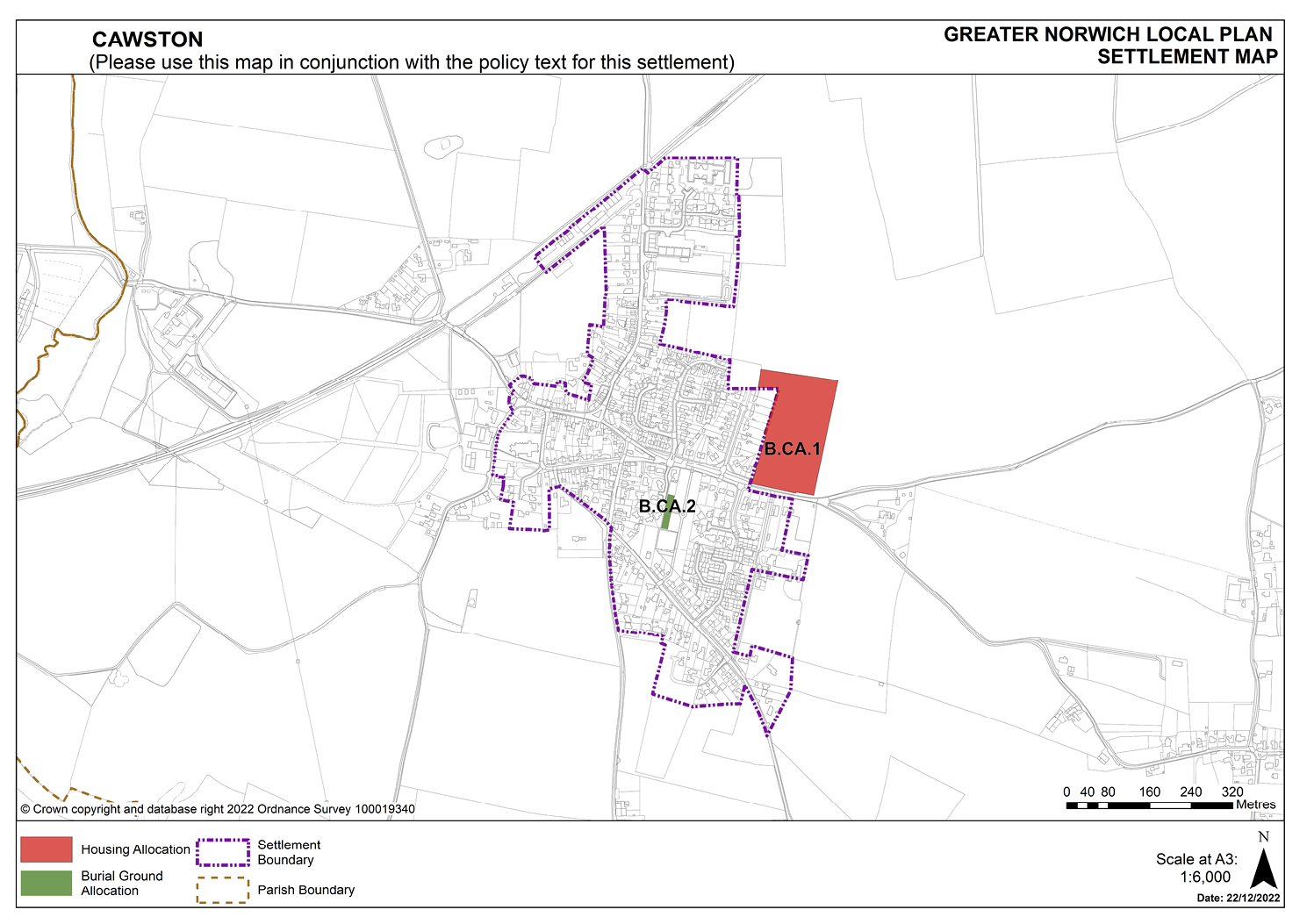
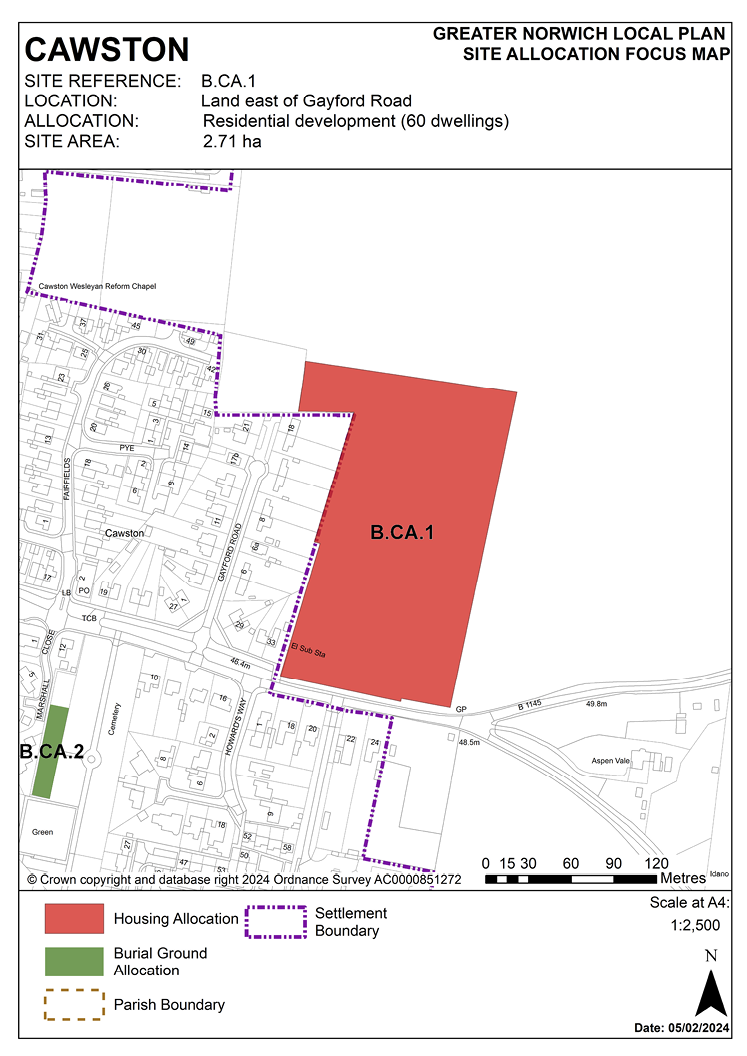
POLICY B.CA.1
Land east of Gayford Road, Cawston
7.23 This site, east of Gayford Road is allocated for residential use as it is adjacent to the existing settlement limit, close to Cawston Primary School with minimal other constraints. Part of the site was allocated in the 2016 Broadland Local Plan but has yet to be developed at the base date of this plan. It is expected that development will take place within the time-period of this local plan up to 2038 and the site is considered in the housing requirement for at least 60 homes, but more may be accommodated, subject to an acceptable design and layout being achieved.
7.24 Norfolk Minerals and Waste Core Strategy Policy CS16 applies as the site is underlain by safeguarded minerals resources. The benefits of extracting the minerals, if feasible will be taken into consideration.
POLICY B.CA.1
Land east of Gayford Road, Cawston (2.71 hectares) is allocated for residential development. The site is likely to accommodate approximately 60 homes.
The development will achieve the following site-specific requirements:
- Access (vehicular and pedestrian) will be provided from Aylsham Road.
- Carriageway improvements and a new 2 metre footway connection along the site frontage that connects to the existing footpath shall be provided.
- A pedestrian crossing facility on Aylsham Road to the primary school.
- Adequate landscaping and green infrastructure to protect the rural setting of the village, especially to the eastern and northern boundaries.
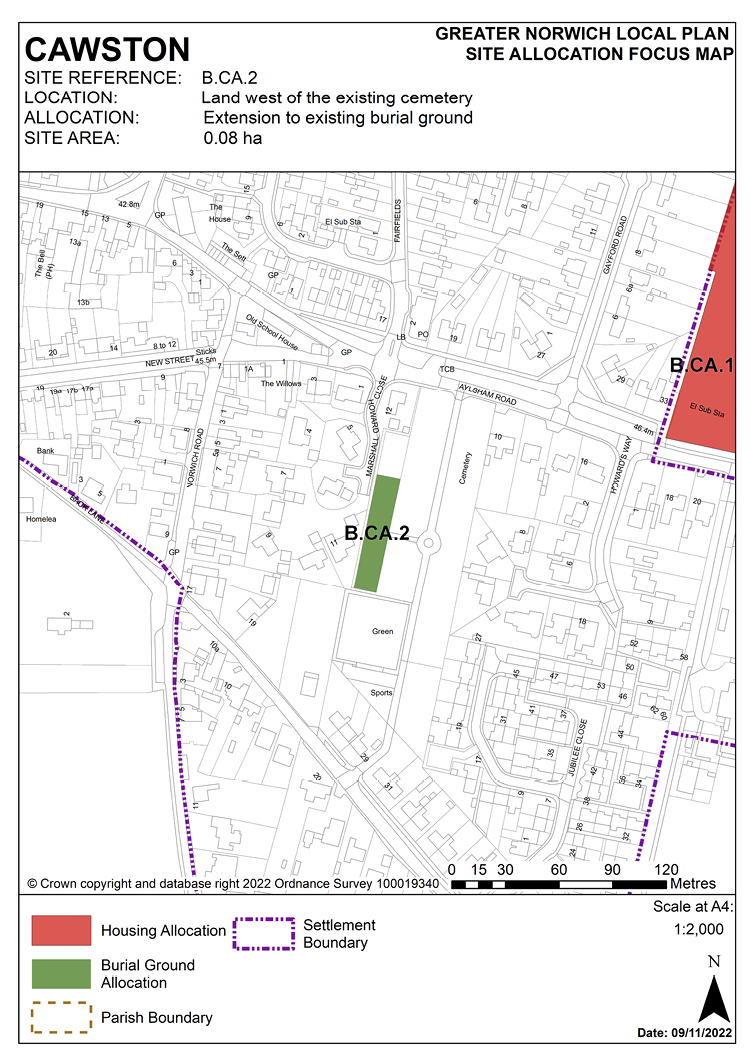
POLICY B.CA.2
Land to the west of the existing cemetery, Cawston
7.25 This site was allocated as an extension to the existing burial ground in the 2016 Broadland Local Plan but has yet to be developed at the base date of this plan. The principle of development on the site has already been accepted and it is expected that development will take place within this local plan time-period up to 2038.
POLICY B.CA.2
Land to the west of the existing cemetery, Cawston (0.08 hectares) is allocated for an extension to the existing burial ground.
The development will achieve the following site-specific requirements:
- Access via the existing cemetery.
- The site is within close proximity of a Major Aquifer of high vulnerability and therefore further investigation needs to be undertaken to assess the potential risk to groundwater.
- The Environment Agency may seek to ensure a 250 metre minimum distance from potable groundwater supply source; 30 metre minimum distance from watercourse, spring or groundwater fed water feature; 10 metre minimum distance from field drains; and no burials into standing water with a minimum of 0.7 metre unsaturated ground below the base of the coffin.
COLTISHALL, HORSTEAD WITH STANNINGHALL AND BELAUGH
7.26 The catchment of Coltishall Primary School brings Coltishall, Horstead with Stanninghall and Belaugh into a village cluster under policy 7.4. There is currently limited capacity at the school, although the site is not landlocked and could be expanded. The villages have a wide range of core and secondary services, including good public transport links. The majority are in Coltishall and Horstead. Belaugh has very few services.
7.27 It is considered that as well as allocations carried forward from previous local plans, approximately 50-60 new homes are appropriate for the Coltishall cluster. The proposed new allocation does not amount to this figure; however, further development is not ruled out. The Village Clusters policy 7.4 and the Self-Build and Custom Build Windfall Housing Development Outside Defined Settlement Boundaries policy 7.5 both allow for an amount of growth in each village cluster that reflects primary school capacity.
7.28 Two sites are identified as housing allocations. One site for 25 homes is carried forward from the previous Broadland Local Plan and the other for 50 homes comprises part carried forward allocation and part newly allocated site. 7 homes were delivered in the cluster between the base date of 1st April 2018 and 31st March 2022. This gives a total deliverable housing commitment for the cluster of 82 homes from policy 7.4 between 2018-2038.
7.29 Horstead has a neighbourhood area designated. Any applications that are submitted for development within the parish should take into account the emerging Neighbourhood Plan for the area, in line with paragraph 48 of the National Planning Policy Framework.
7.30 All allocations are expected to address standard requirements associated with development. These vary from place to place, but are likely to include mitigation for flood risk (as well as SUDs), highways improvements, safeguarding of minerals resources, land remediation, measures to protect the environment and biodiversity, and to minimise landscape intrusion.
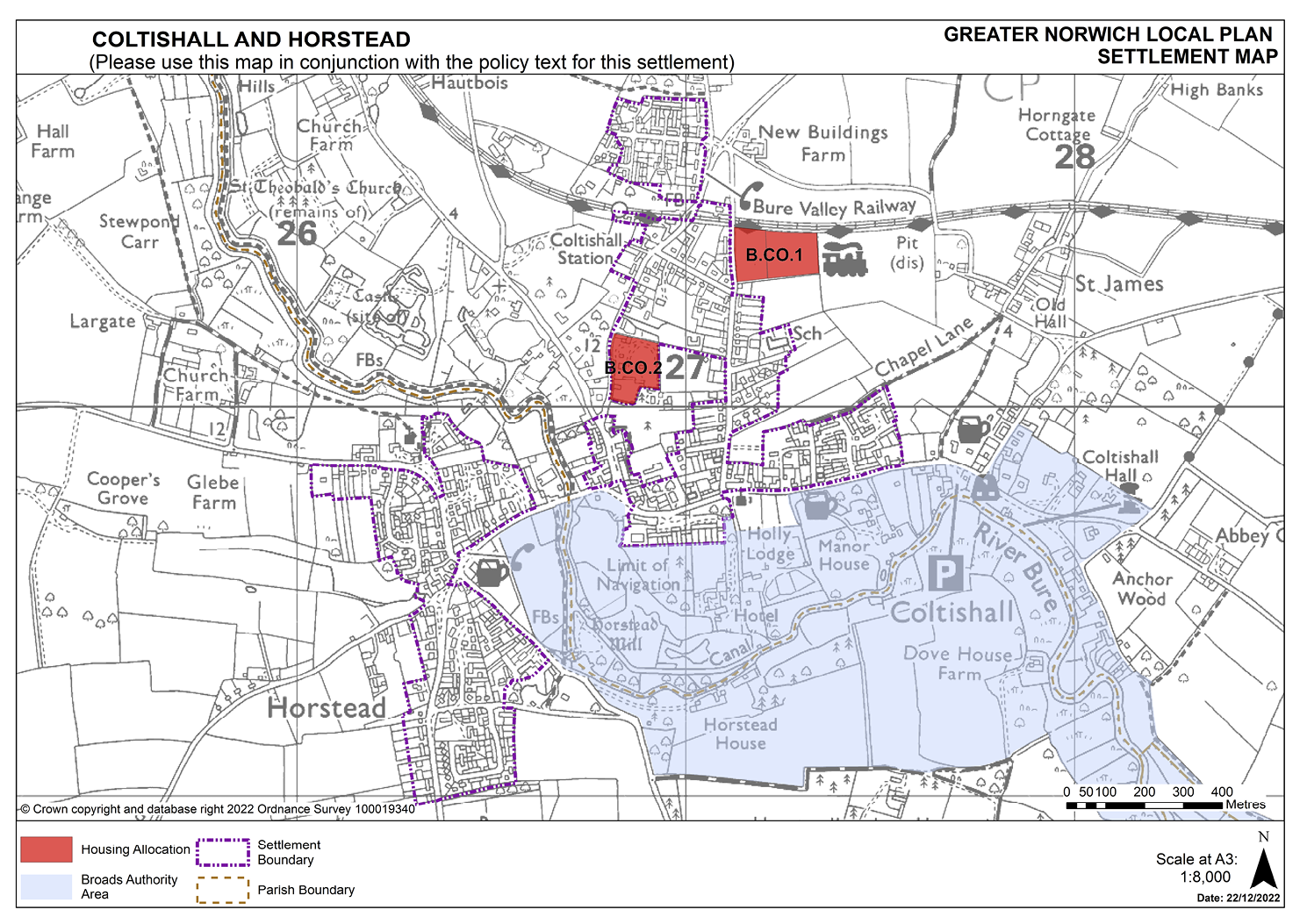
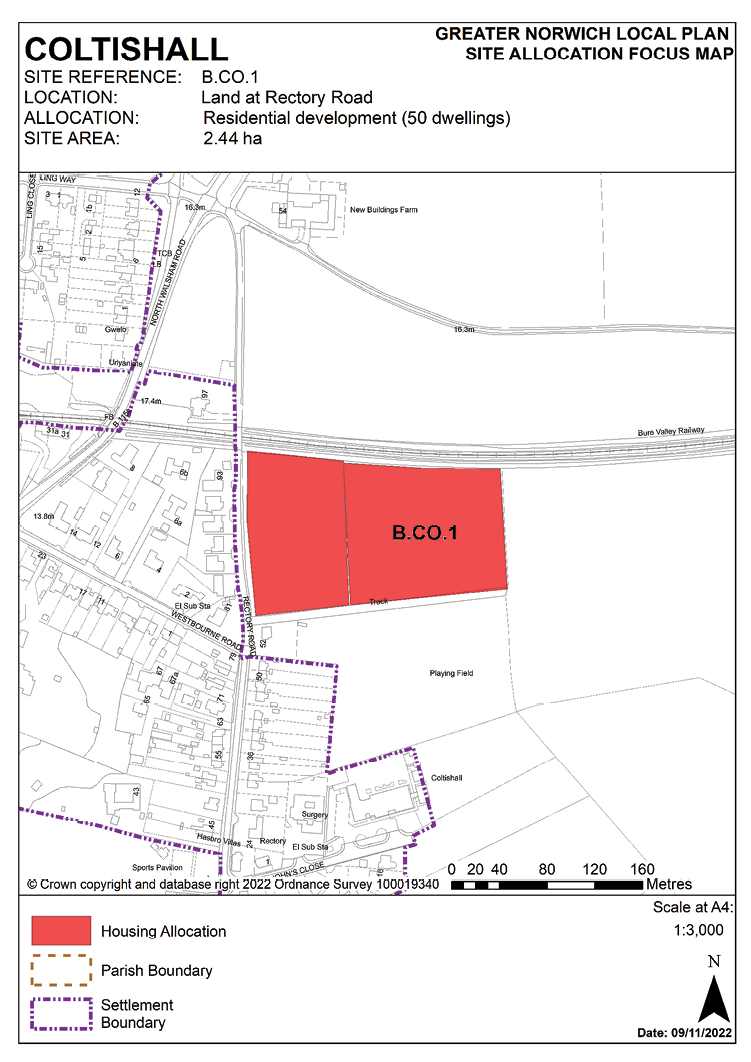
POLICY B.CO.1
Land at Rectory Road, Coltishall
7.31 This site at Rectory Road is allocated for residential development. Part of the site was allocated in the 2016 Broadland Local Plan and now has full planning consent for 30 dwellings. It is expected that development will take place within the time-period of this local plan up to 2038 and the site is allocated for approximately 50 homes, but more may be accommodated, subject to an acceptable design and layout being achieved.
7.32 The site is adjacent to the Bure Valley Railway and the Bure Valley path, which are important tourism and GI assets that should be protected.
POLICY B.CO.1
Land at Rectory Road, Coltishall (2.44 hectares) is allocated for residential development. This will accommodate approximately 50 homes.
The development will achieve the following site-specific requirements:
- Access (vehicular and pedestrian) will be from Rectory Road, with off-site highway improvements to footway/cycle links and speed restrictions.
- Due to highway constraints in the vicinity of Rectory Road, submission of a transport assessment to assess the traffic implication of the proposed development on the surrounding road network demonstrating that the proposed scale of development can be accommodated will be required.
- Adequate landscaping and green infrastructure will be provided to protect the rural setting of the village, especially to the eastern boundary.
- Noise and vibration issues arising from the railway line shall be addressed as part of the development proposal.
- Pollution control measures may be required at planning application stage to mitigate flood constraints.
- Provision for informal and formal recreational open space.
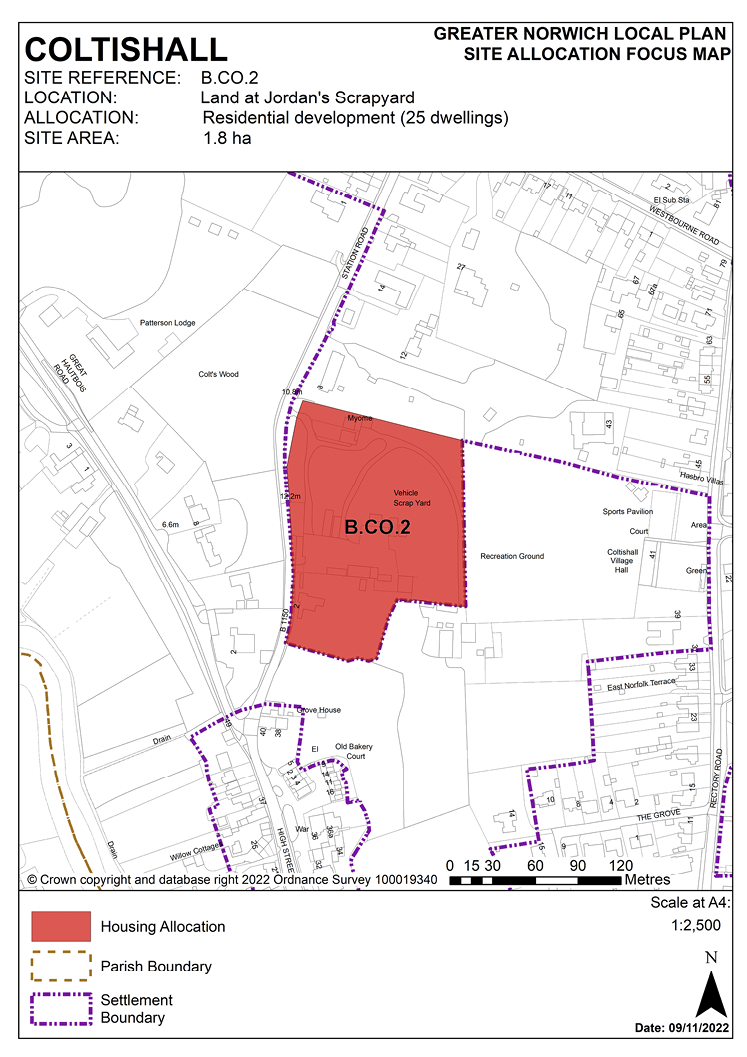
POLICY B.CO.2
Land at Jordans Scrapyard, Coltishall
7.33 This site was allocated in the 2016 Broadland Local Plan but was not yet developed at the base date of this plan. The principle of development on the site has already been accepted and it is expected that development will take place within the time-period of this local plan up to 2038. The site is considered in the calculation of the housing requirement, providing at least 25 homes, but more may be accommodated, subject to an acceptable design and layout being achieved.
POLICY B.CO.2
Land at Jordan’s Scrapyard, Coltishall (1.8 hectares) is allocated for residential development. This will accommodate approximately 25 homes.
The development will achieve the following site-specific requirements:
- The waste licence will need to be surrendered, with full decontamination following appropriate investigation, and mitigation measures should be applied to avoid any further pollution, with consideration of a Major Aquifer of high vulnerability.
- Access (vehicular and pedestrian) to be from B1150, with possible additional pedestrian accesses to the school via the playing field.
- Off-site improvements to the highway network may be required including contributions to footway/cycle links, including a pedestrian link to Rectory Road.
- Any development must conserve and, where opportunities arise, enhance the significance of the grade II listed limekiln to the north-east of the site and the Coltishall and Horstead conservation area and its associated listed buildings to the south of the site, including any contribution made to that significant by setting.
FOULSHAM AND THEMELTHORPE
7.34 The catchment of Foulsham Primary School brings Foulsham and Themelthorpe into a village cluster under policy 7.4. The school lacks capacity but the site is not landlocked so there is the potential for expansion. Apart from the primary school, Foulsham has a number of services and facilities including a village hall, pub, shop and some local employment opportunities. Themelthorpe lacks services.
7.35 It is considered that as well as allocations carried forward from previous local plans and windfall development, approximately 12-20 new homes are appropriate for the Foulsham cluster. One site is identified as a new housing allocation, providing for 15 homes in the cluster. There are no carried forward residential allocations, but 7 homes were delivered between the base date of 1st April 2018 and 31st March 2022. This gives a total deliverable housing commitment for the cluster of 22 homes from policy 7.4 between 2018-2038.
7.36 All allocations are expected to address standard requirements associated with development. These vary from place to place but are likely to include mitigation for flood risk (as well as SUDs), highways improvements, safeguarding of minerals resources, land remediation, measures to protect the environment and biodiversity, and to minimise landscape intrusion.
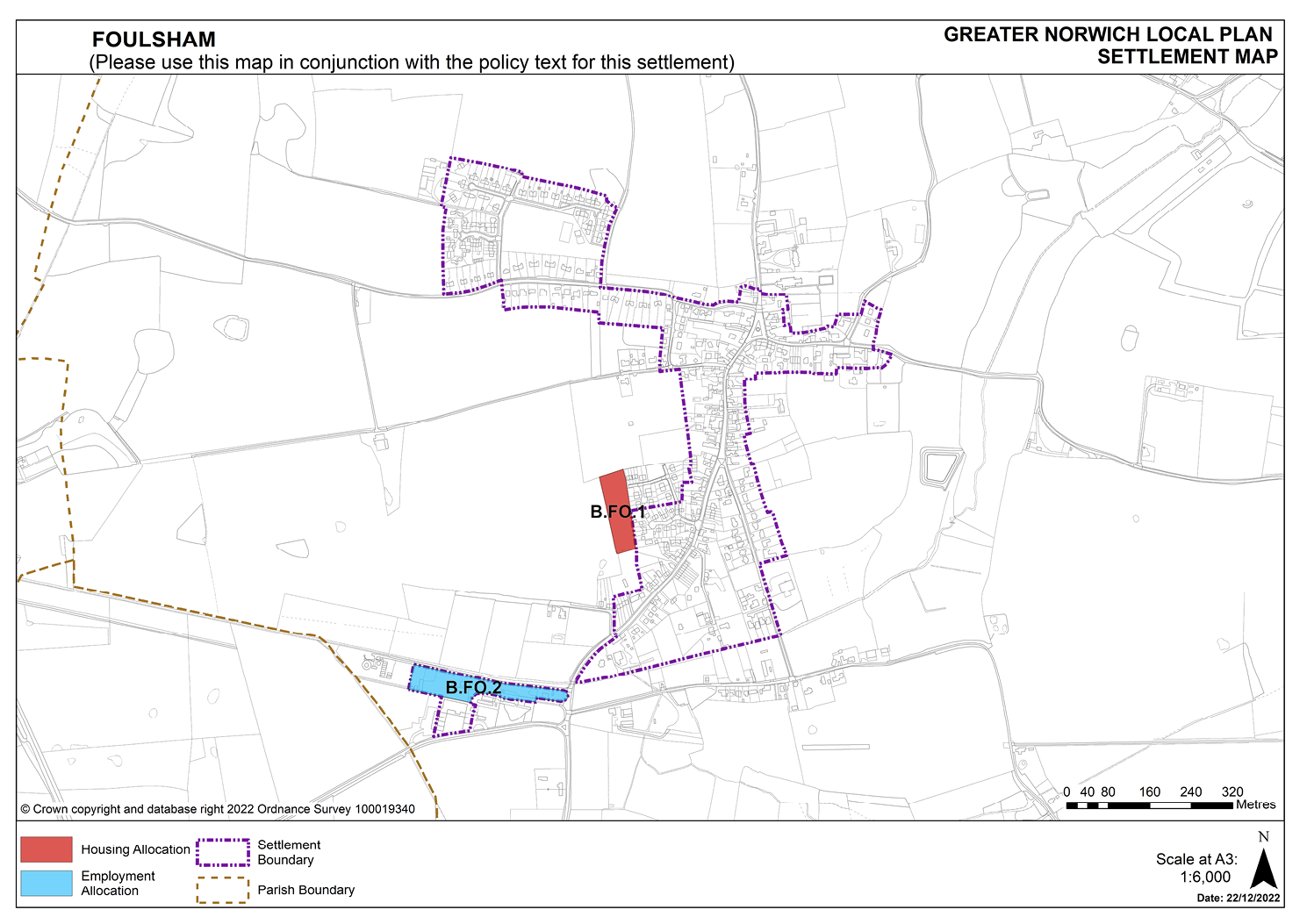
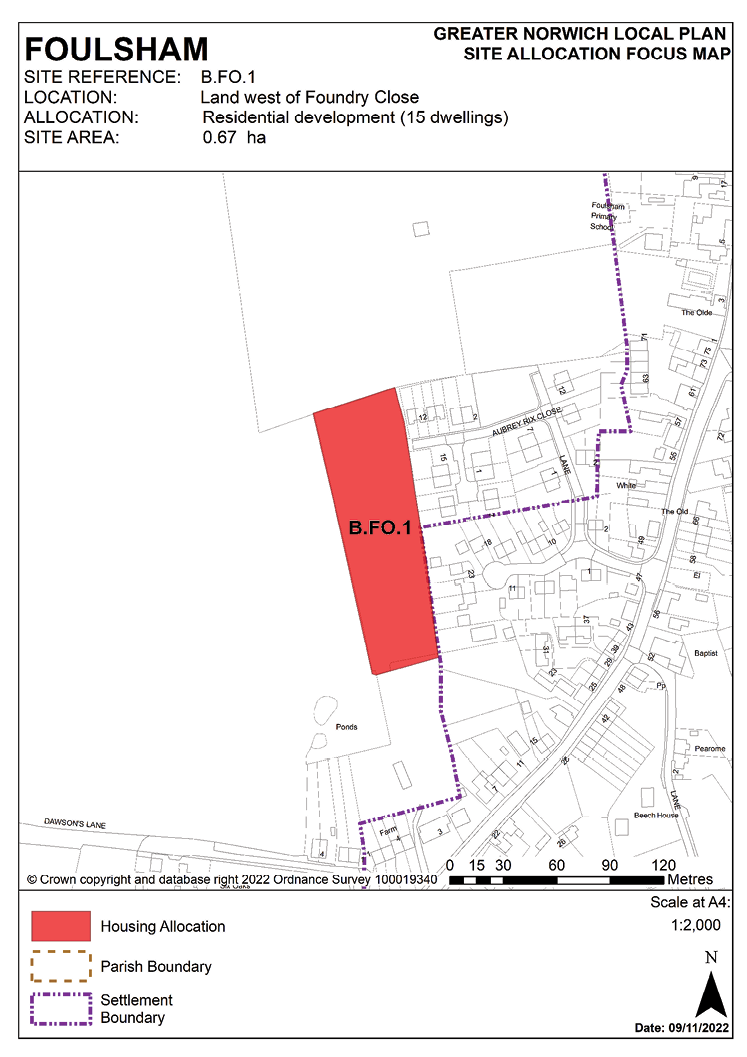
POLICY B.FO.1
Land west of Foundry Close, Foulsham
7.37 This site west of Foundry Close is allocated for residential development. The site is located next to the Broadland Local Plan FOU1 allocation, which is now built out, and has a safe pedestrian route to the local primary school.
POLICY B.FO.1
Land west of Foundry Close, Foulsham (0.67 hectares) is allocated for residential development. The site is likely to accommodate approximately 15 homes.
The development will achieve the following site-specific requirements:
- Access (vehicular and pedestrian) to be via Stringer’s Lane and Aubrey Rix Close.
- Any development must conserve and, where opportunities arise, enhance the significance of grade II listed buildings to the south of the site, particularly Station Farmhouse and Bracken Brae, 5 Station Road and the Foulsham conservation area to the south and east, including any contribution made to that significance by setting.
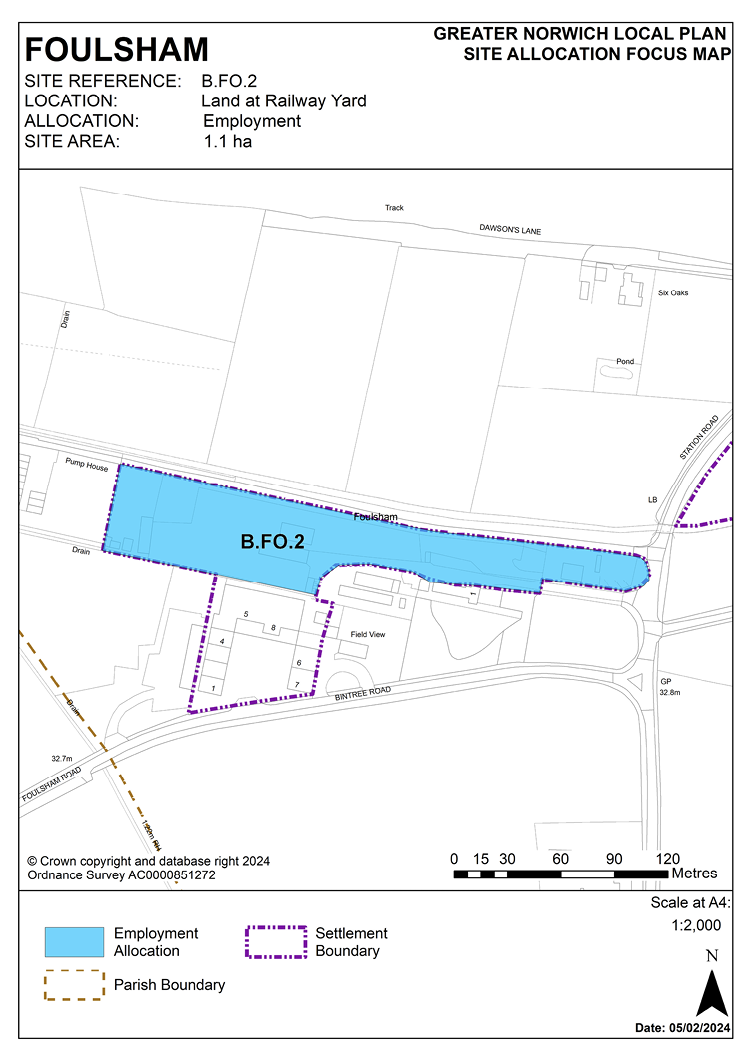
POLICY B.FO.2
Land at Old Railway Yard, Station Road, Foulsham
7.38 This site was allocated in the 2016 Broadland Local Plan but was not yet developed at the base date of this plan. The principle of development on the site has already been accepted and it is expected that development will take place within the time-period of this local plan up to 2038. The site is re-allocated for employment/commercial development.
7.39 Norfolk Minerals and Waste Core Strategy Policy CS16 applies, as this site is underlain by safeguarded minerals resources. The benefits if of extracting the minerals, if feasible will be taken into consideration.
7.40 There is an existing rising main (pressurised sewer) in Anglian Water’s ownership within the boundary of the site. This should be taken into account in the design of the development including safeguarding access for maintenance.
POLICY B.FO.2
Land at Old Railway Yard, Station Road, Foulsham (1.1 hectares) is allocated for employment use (Use Class E(g), B2, B8).
The development will achieve the following site-specific requirements:
- Part of the site is in flood zone 3 and therefore a Flood Risk Assessment will be required.
- Further investigation should be undertaken to assess the extent of potential contamination present associated with former uses of the site.
- The site is in close proximity of a major aquifer and therefore pollution control techniques should be used to ensure that development of the site does not lead to pollution of the water environment.
- An odour assessment will be required to assess the impact of the nearby Sewage Treatment Works.
- Any development must conserve and, where opportunities arise, enhance the significance of the Foulsham conservation area to the north-east of the site, including any contribution made to that significance by setting.
FREETHORPE, HALVERGATE AND WICKHAMPTON
7.41 The catchment of Freethorpe Community Primary School brings Freethorpe, Halvergate and Wickhampton into a village cluster under policy 7.4. The school currently has capacity and is not landlocked so there is the potential for expansion.
7.42 It is considered that as well as allocations carried forward from previous local plans and windfall development, approximately 40 new homes are considered appropriate for the Freethorpe, Halvergate and Wickhampton cluster. The cluster has a range of facilities that includes a village hall, pub, church, and public transport services which are concentrated mostly in Freethorpe.
7.43 Consequently, one site is identified as a new housing allocation, providing for 40 homes in the cluster. There are 36 homes which were delivered in the cluster between the base date of 1st April 2018 and 31st March 2022 or were on committed sites. This gives a total deliverable housing commitment for the cluster of 76 homes from policy 7.4 between 2018-2038.
7.44 All allocations are expected to address standard requirements associated with development. These vary from place to place, but are likely to include mitigation for flood risk (as well as SUDs), highways improvements, safeguarding of minerals resources, land remediation, measures to protect the environment, biodiversity, and to minimise landscape intrusion.
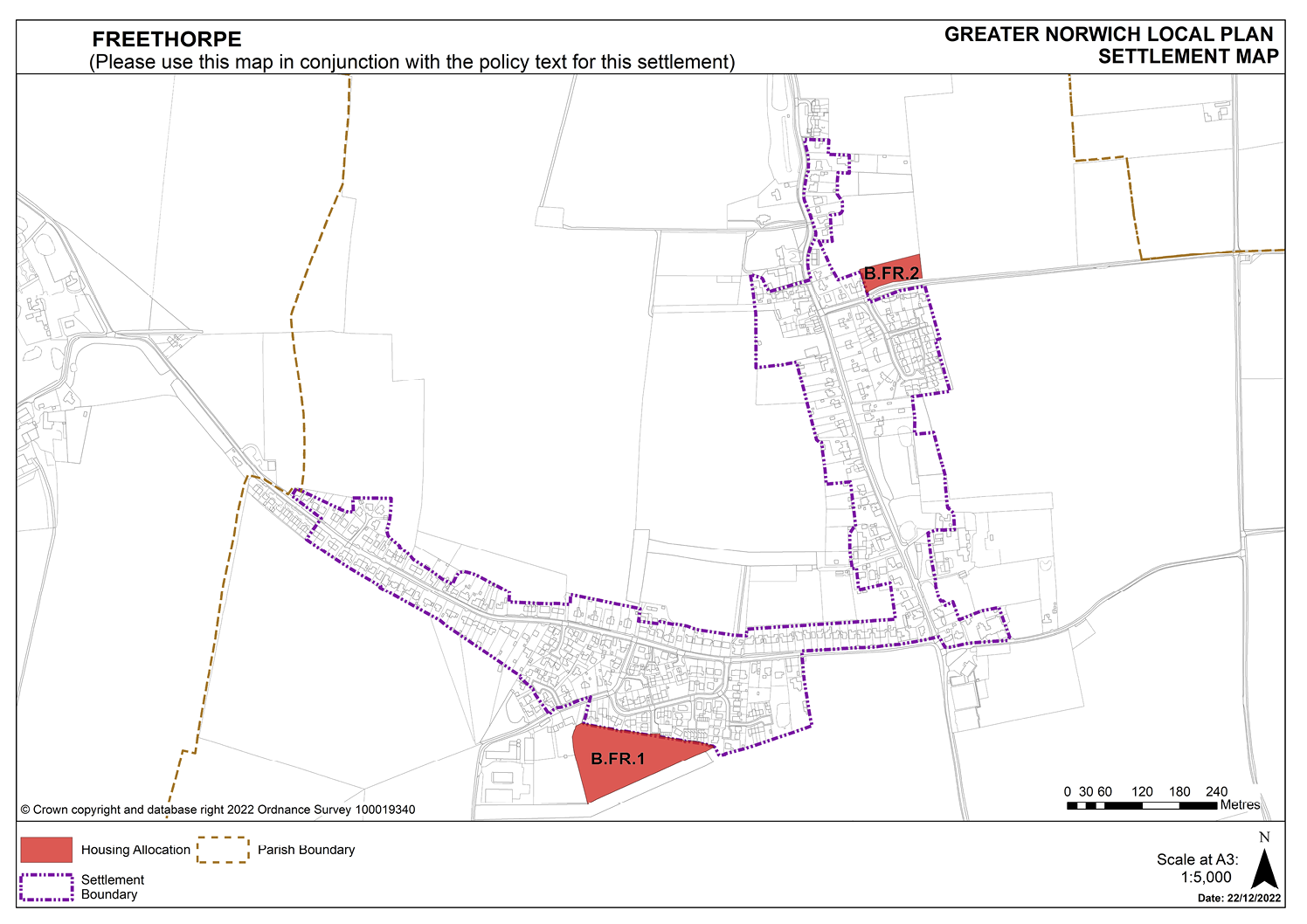
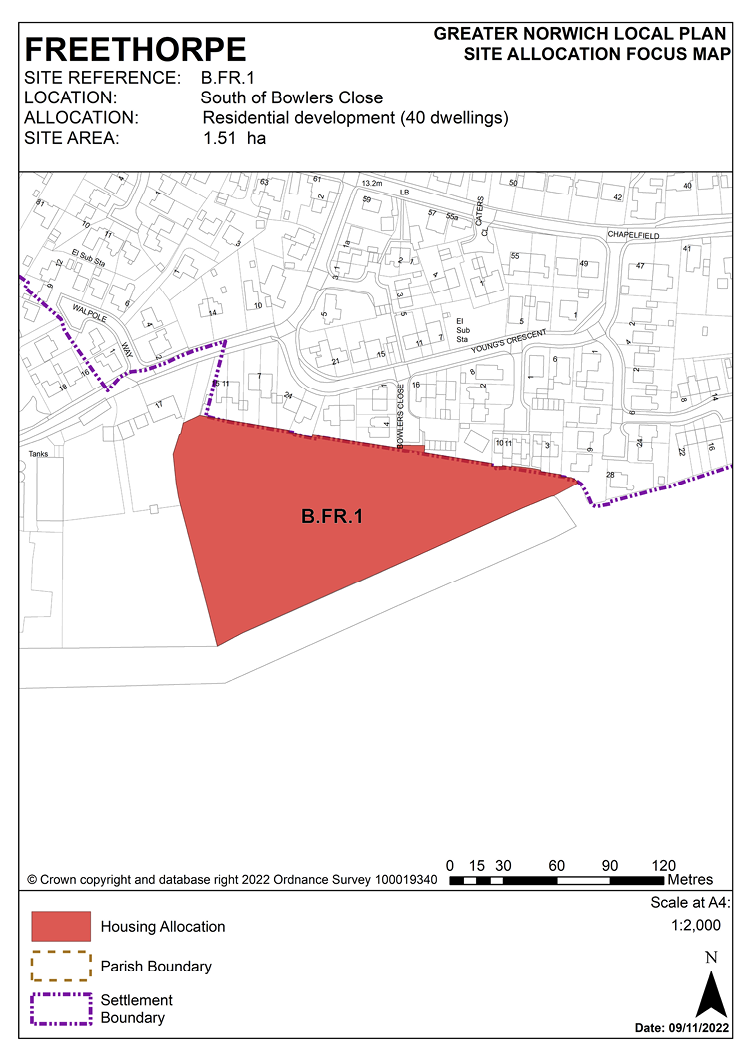
POLICY B.FR.1
South of Bowlers Close, Freethorpe
7.45 This site south of Bowlers Close is allocated for residential development as it is well related to the village with a safe pedestrian route to Freethorpe Primary School. The site is allocated subject to access via Bowlers Close, although the promoter will need to demonstrate that they can provide a footway and carriageway of adequate width to enable safe access.
7.46 Freethorpe Water Recycling Centre is currently flow non-compliant. There is an application to increase the dry Weather Flow of the sewage works, which should bring it compliant with the permit. There should be no development until the capacity has been upgraded.
POLICY B.FR.1
South of Bowlers Close, Freethorpe (1.51 hectares) is allocated for residential development. The site is likely to accommodate approximately 40 homes.
The development will achieve the following site-specific requirements:
- Access (vehicular and pedestrian) via Bowler Close.
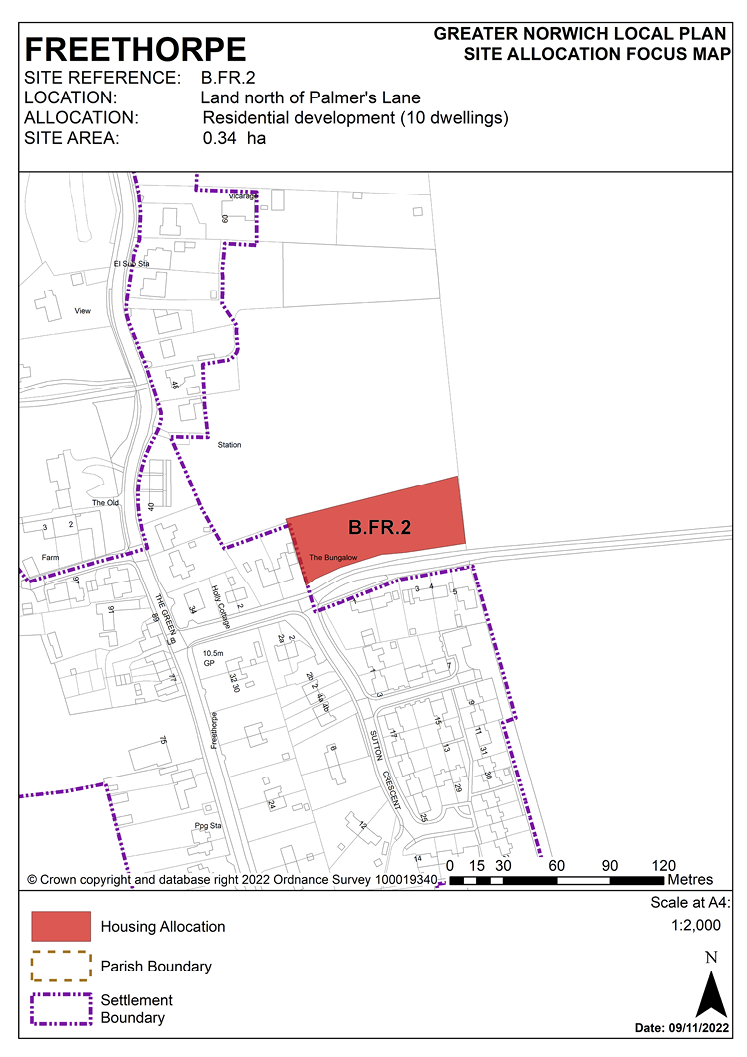
POLICY B.FR.2
Land north of Palmer’s Lane, Freethorpe
7.47 This site to the east of Gayford Road was allocated in the 2016 Broadland Local Plan but has yet to be developed at the base date of this plan, although planning consent has been granted for 5 dwellings (20181845). The principle of development on the site has already been accepted and it is expected that development will take place within the time-period of this local plan up to 2038. The site is considered in the calculation of the housing requirement, providing at least 10 homes, but more may be accommodated, subject to an acceptable design and layout being achieved.
7.48 This site is underlain by sand and gravel so Norfolk Minerals and Waste Core Strategy Policy CS16 would apply if the site size is increased above 1 hectare.
POLICY B.FR.2
Land north of Palmer’s Lane, Freethorpe (0.34 hectares) is allocated for residential development. This will accommodate approximately 10 homes.
The development will achieve the following site-specific requirements:
- Vehicular access must be demonstrated off Palmer’s Lane.
- Other off-site improvements to the highway network will also be necessary, in particular to the junction of Palmer’s Lane and The Green.
- Pollution control measures should be incorporated to mitigate harm to the water environment as the site is within the proximity of a Major Aquifer of high vulnerability.
- Any development must conserve and, where opportunities arise, enhance the significance of the grade II listed Walpole Almshouses to the north- west of the site, including any contribution made to that significance by setting. This includes but is not limited to landscaping along the northern boundary of the site.
FRETTENHAM
7.49 Frettenham is not clustered with other settlements under policy 7.4, as the school catchment does not extend to adjoining villages. The school currently has capacity, but the site is landlocked making further expansion difficult. As well as the primary school, services include a peak hour bus service to and from higher order settlements.
7.50 Whilst it is considered the cluster could accommodate development of 50-60 additional homes, there were no allocations proposed and no allocations to be carried forward from previous local plans in this cluster. 2 homes were delivered in the cluster between the base date of 1st April 2018 and 31st March 2022. This gives a total deliverable housing commitment for the cluster of 2 homes between 2018-2038. No new allocations are proposed but further development is not ruled out. The Village Clusters policy 7.4 and the Self-Build and Custom Build Windfall Housing Development Outside Defined Settlement Boundaries policy 7.5 both allow for an amount of growth in each village cluster that reflects primary school capacity. See settlement map for the extent of existing settlement limits.
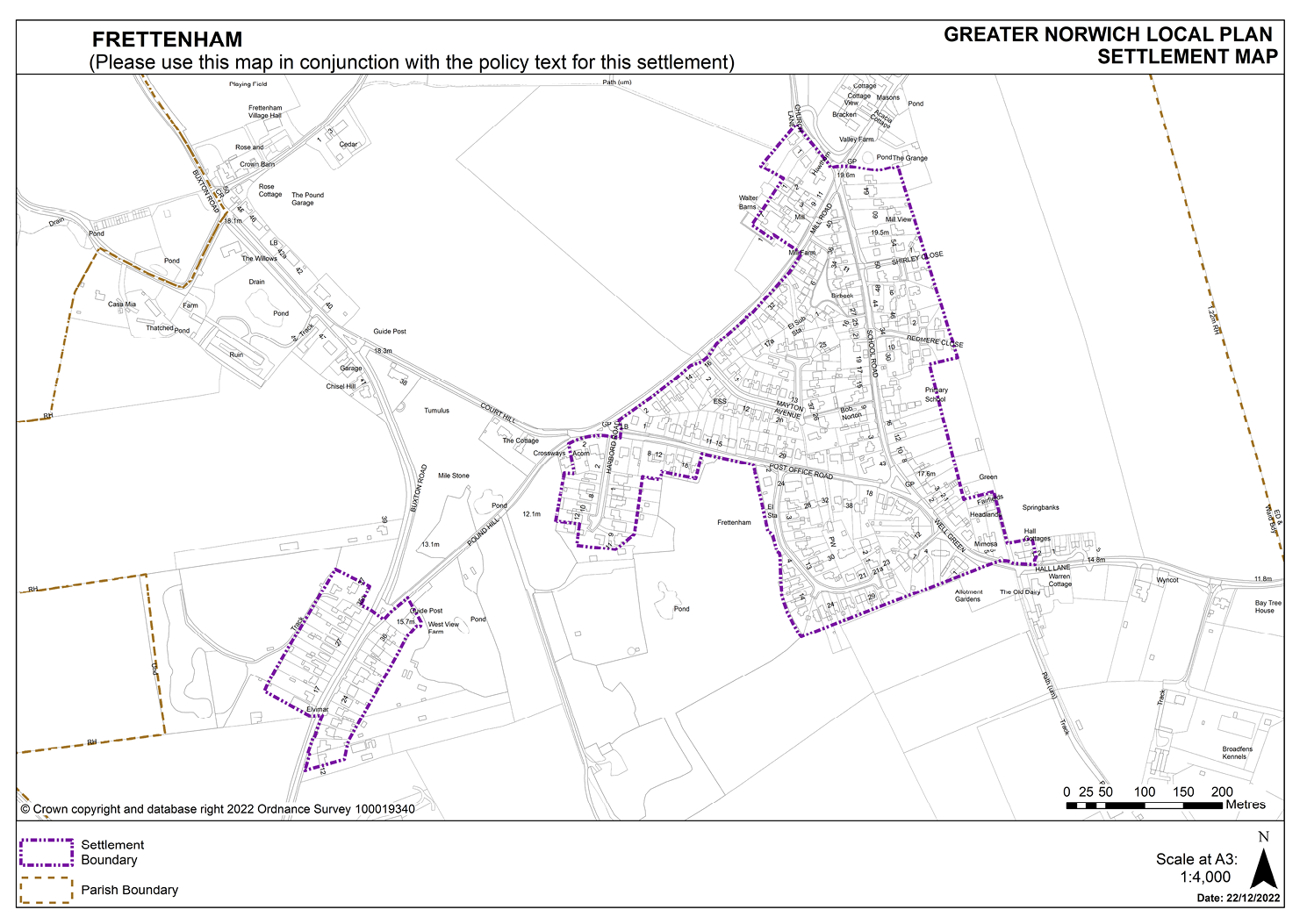
GREAT AND LITTLE PLUMSTEAD
7.51 Great and Little Plumstead is not clustered with other settlements under policy 7.4 as the school catchment does not extend to adjoining villages. There is currently capacity at the school. Services include a village hall and public transport service.
7.52 Great and Little Plumstead has a made neighbourhood plan which covers the same area as that of the parish boundary. The plan was made in July 2015 and covers the period to 2034. It contains a series of policies that look to shape development within the neighbourhood area. There are policies within the plan that will be of relevance to development and any applications that are submitted for development within the parish should have due regard to those policies.
7.53 Whilst it is considered the cluster could accommodate development of 50-60 additional homes, there were no allocations proposed and no allocations to be carried forward from previous Local Plans in this cluster. As set out in the housing table in policy 7.4, 155 homes were either delivered in Great and Little Plumstead between the plan’s base date of 1st April 2018 and 31st March 2022 or were planned to be delivered on already committed allocated sites. This gives a total deliverable housing commitment in the cluster of 155 homes from policy 7.4 between 2018-2038. There are also a significant number of dwellings which are included in the Growth Triangle figures in policy 7.1 policy figure.
7.54 While no new allocations are proposed, further development is not ruled out. The Village Clusters policy 7.4 and the Self-Build and Custom Build Windfall Housing Development Outside Defined Settlement Boundaries policy 7.5 both allow for an amount of growth in each village cluster that reflects primary school capacity. See settlement map for the extent of existing settlement limits.
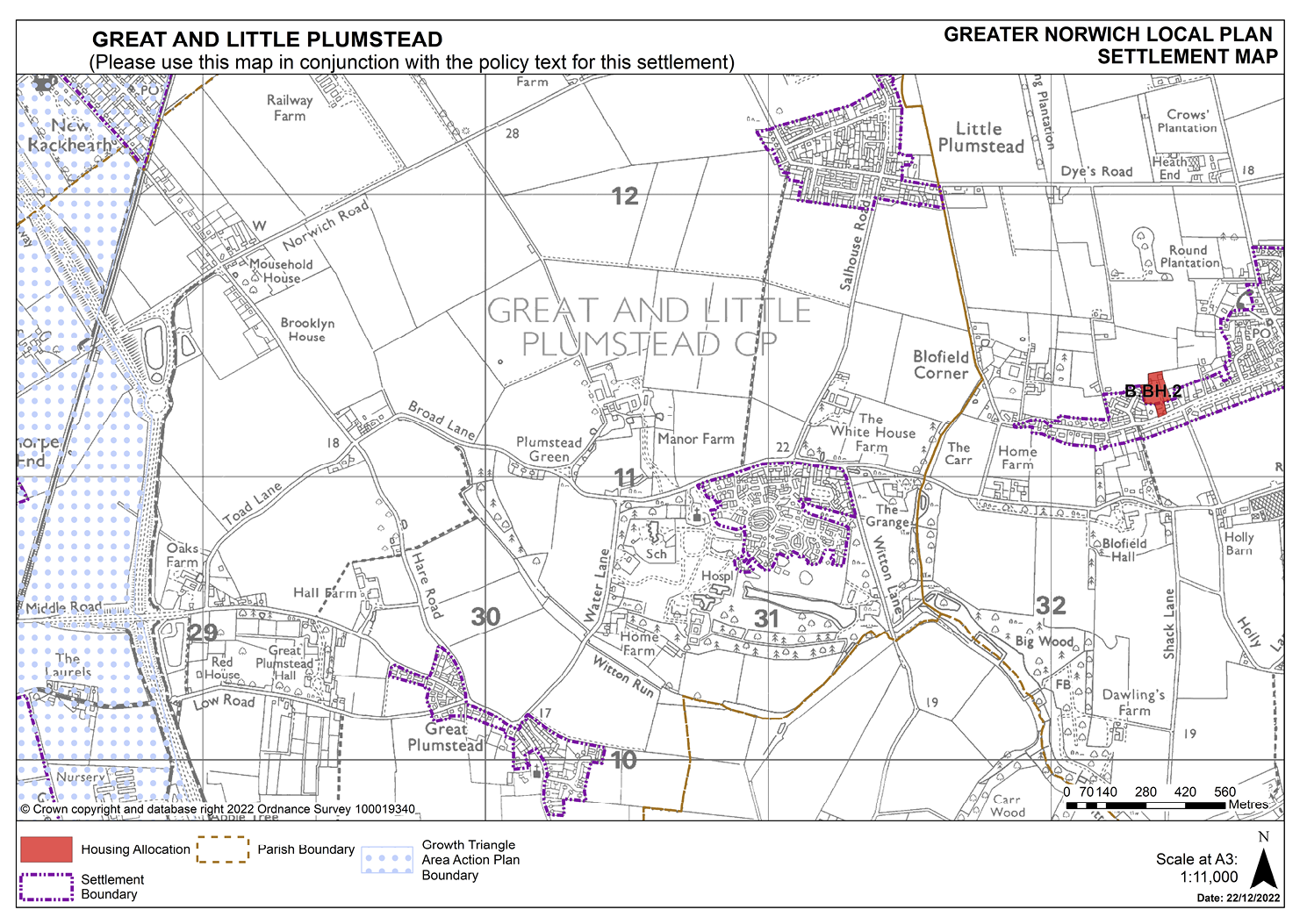
GREAT WITCHINGHAM, LENWADE, WESTON LONGVILLE, ALDERFORD, ATTLEBRIDGE, LITTLE WITCHINGHAM AND MORTON-ON-THE-HILL
7.55 The catchment of Great Witchingham Primary Academy brings Great Witchingham, Lenwade, Weston Longville, Alderford, Attlebridge, Little Wichingham and Morton on the Hill into a village cluster under policy 7.4. The school has significant capacity issues and it is very small and landlocked.
7.56 It is considered that as well as allocations carried forward from previous local plans and windfall development, approximately 12-20 new homes are appropriate for the Great Witchingham cluster. The cluster has a range of facilities including a primary school, food shop, pub, petrol station, doctor’s surgery and industrial estate.
7.57 One site is identified as a housing allocation, providing for approximately 20 new homes in the cluster. There are no carried forward residential allocations from previous Local Plans but 17 homes were delivered in the cluster between the base date of 1st April 2018 and 31st March 2022. This gives a total deliverable housing commitment from policy 7.4 for the cluster of 37 homes between 2018-2038.
7.58 All allocations are expected to address standard requirements associated with development. These vary from place to place but are likely to include mitigation for flood risk (as well as SUDs), highways improvements, safeguarding of minerals resources, land remediation, and measures to protect the environment and biodiversity, and to minimise landscape intrusion.
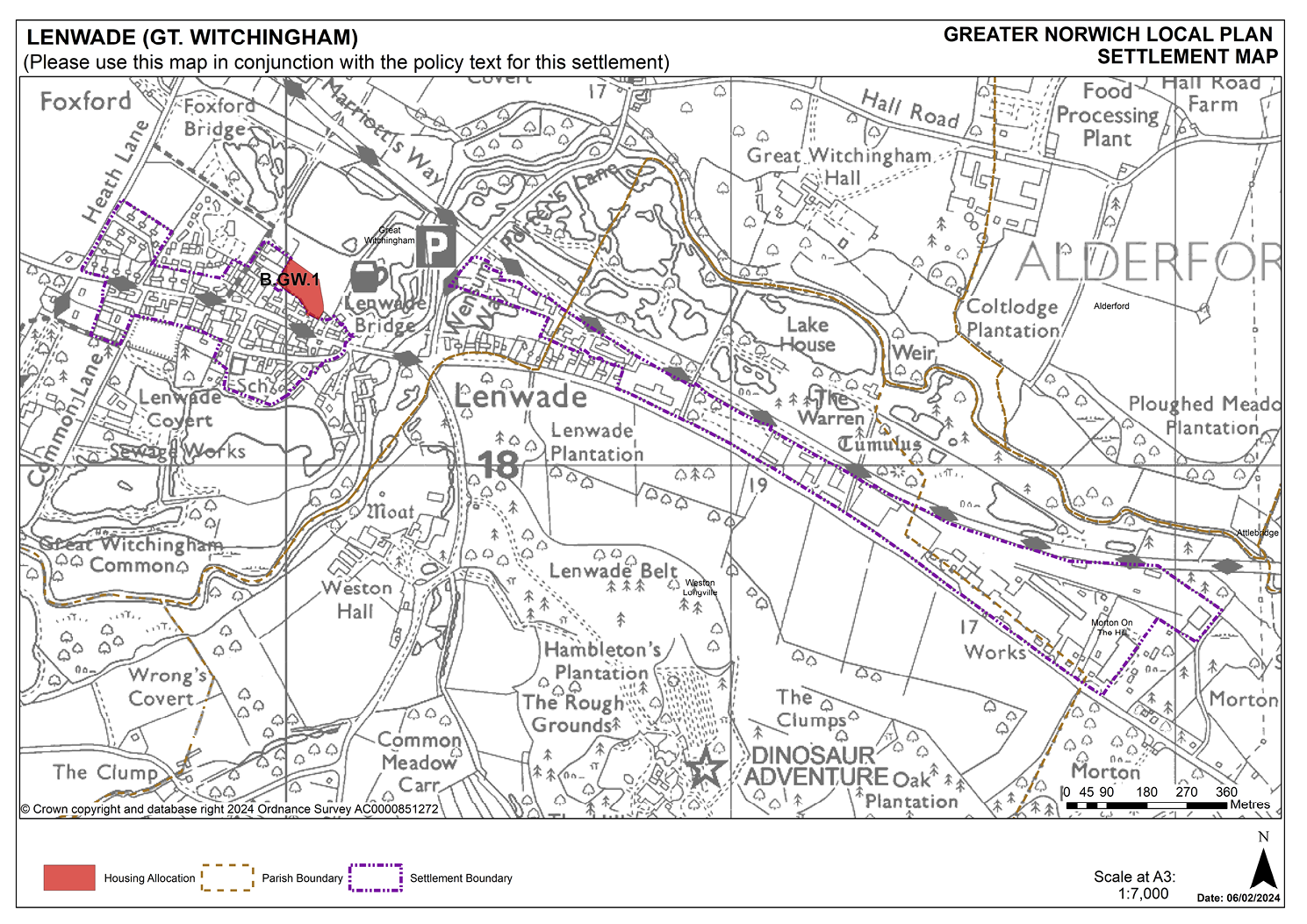
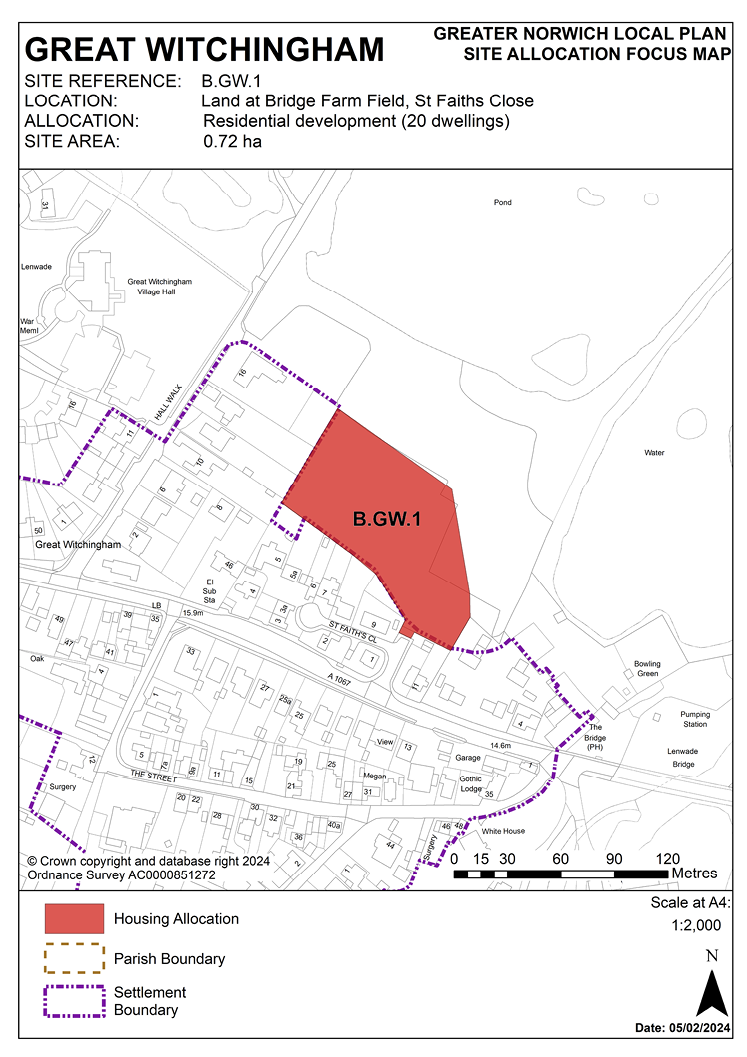
POLICY B.GW.1
Land at Bridge Farm Field, St Faiths Close, Great Witchingham
7.59 The site at Bridge Field Farm, St Faiths Close is allocated for residential development subject to the promoter being able to demonstrate that vehicular access is achievable as there appears to be a ransom strip between the offered land and the highway.
7.60 This site is underlain by sand and gravel so Norfolk Minerals and Waste Core Strategy Policy CS16 would apply if the site size is increased above 1 hectare.
POLICY B.GW.1
Land at Bridge Farm Field, St Faiths Close, Great Witchingham, (0.72 hectares) is allocated for residential development. The site is likely to accommodate approximately 20 homes.
The development will achieve the following site-specific requirements:
- Access will be from St Faiths Close onto the A1067.
- Trees to the north of the site should be retained where possible.
- Any development must conserve and, where opportunities arise, enhance the significance of the grade II listed Bridge House to the east of the site, including any contribution made to that significance by setting.
- There are small areas of surface water flood risk in southern section which will need to be addressed.
HAINFORD AND STRATTON STRAWLESS
7.61 The catchment of Hainford Primary School brings Hainford together with Stratton Strawless into a village cluster under policy 7.4. The school currently has capacity, but is landlocked which would prevent further expansion. In addition to the primary school, services in the cluster include a village hall and public transport service.
7.62 Whilst it is considered the cluster could accommodate development of 50-60 additional homes, there are currently no new allocations proposed and no allocations to be carried forward from previous Local Plans in this cluster. ;Policy 7.4 only identifies that 1 home that was delivered in the cluster between the plan’s base date of 1st April 2018 and 31st March 2022. No new allocations are proposed but further development is not ruled out. The Village Clusters policy 7.4 and the Self-Build and Custom Build Windfall Housing Development Outside Defined Settlement Boundaries policy 7.5 both allow for an amount of growth in each village cluster that reflects primary school capacity. See settlement map for the extent of existing settlement limits.
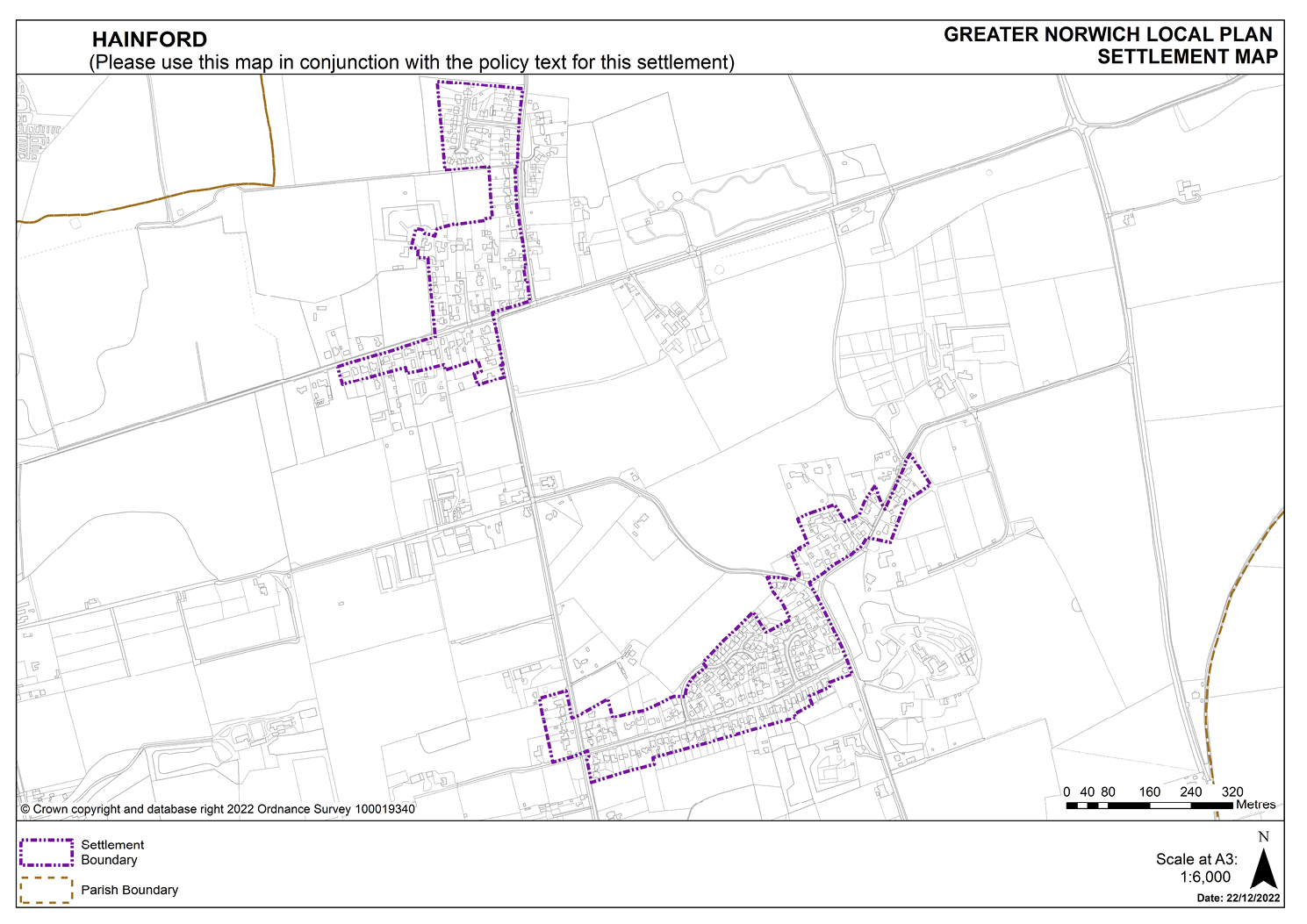
HEVINGHAM
7.63 Hevingham is not clustered with other settlements under policy 7.4 as the school catchment does not extend to adjoining villages. The school is currently close to capacity, but is not landlocked so there is potential for expansion. In addition to the primary school, services include a village hall, pub and public transport.
7.64 Whilst it is considered the cluster could accommodate development of 20-50 additional homes, there are no allocations proposed and no allocations to be carried forward from previous Local Plans in this cluster. Policy 7.4 therefore only identifies the 3 homes which were delivered in the cluster between the plan’s base date of 1st April 2018 and 31st March 2022. This gives a total deliverable housing commitment in policy 7.4 for the cluster of 3 homes between 2018-2038. No new allocations are proposed but further development is not ruled out. The Village Clusters policy 7.4 and the Self-Build and Custom Build Windfall Housing Development Outside Defined Settlement Boundaries policy 7.5 both allow for an amount of growth in each village cluster that reflects primary school capacity. See settlement map for the extent of existing settlement limits.
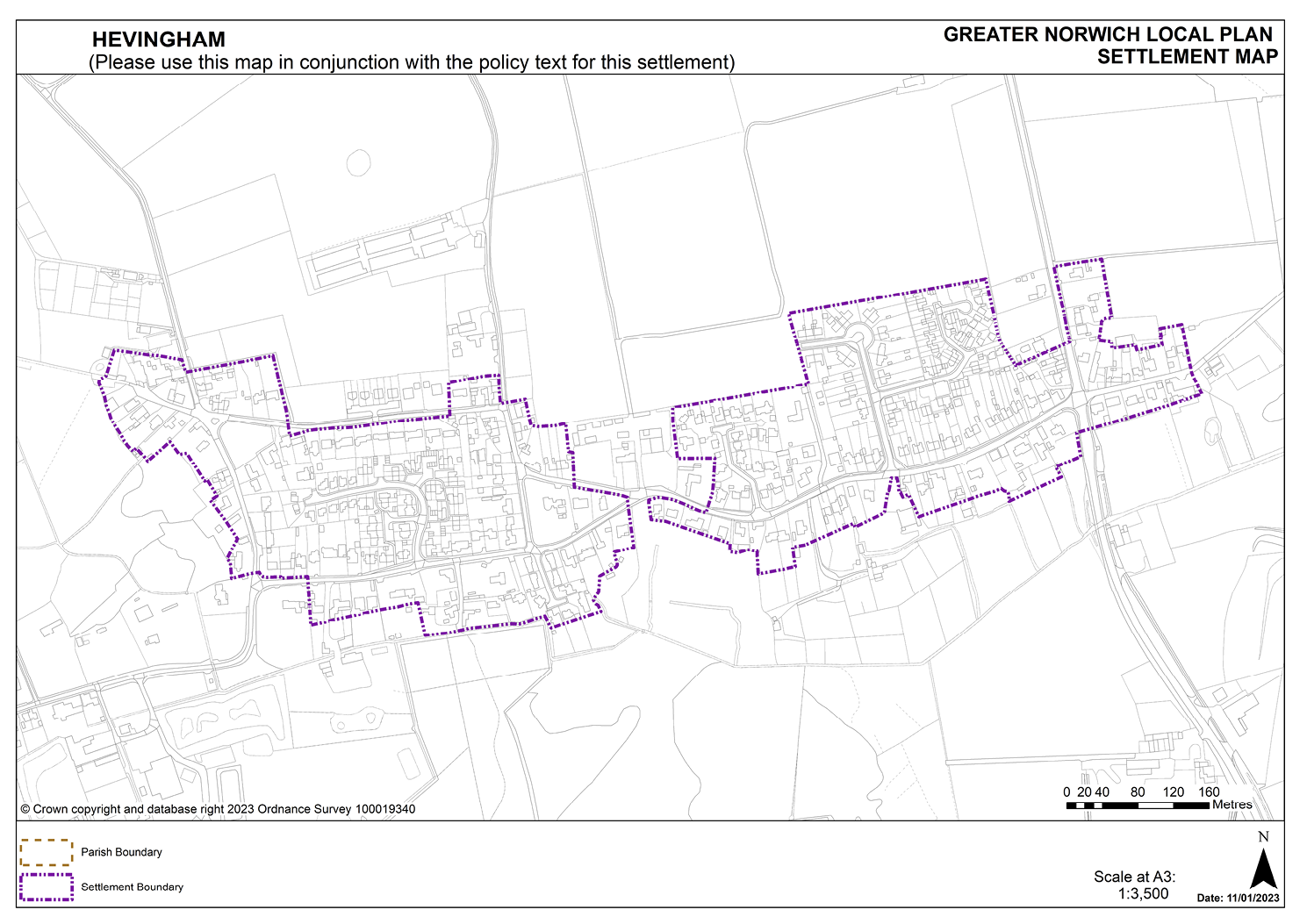
HORSFORD, FELTHORPE AND HAVERINGLAND
7.65 The catchment of Horsford Primary School brings Horsford, Felthorpe and Haveringland into a village cluster under policy 7.4. The school currently has limited capacity.
7.66 It is considered that as well as existing commitments and windfall development, approximately 20-50 new homes are appropriate for the Horsford cluster. In addition to the primary school, services include a shop, doctor’s surgery, village hall, library and public house.
7.67 One site is identified as a housing allocation, providing for 30 new homes in the cluster. There are no carried forward residential allocations from previous Local Plans but 429 homes were delivered in the cluster between the plan’s base date of 1st April 2018 and 31st March 2022 or were provided for on committed sites. Consequently, policy 7.4 identifies 459 homes for delivery in the Horsford cluster.
7.68 Horsford has a made neighbourhood plan which covers the same area as that of the parish boundary. The Plan was made in July 2018 and covers the period to 2038. It contains a series of policies that look to shape development within the neighbourhood area. There are policies within the plan that will be of relevance to development and any applications that are submitted for development within the parish should have due regard to those policies.
7.69 All allocations are expected to address standard requirements associated with development. These vary from place to place but are likely to include mitigation for flood risk (as well as SUDs), highways improvements, safeguarding of minerals resources, land remediation, and measures to protect the environment and biodiversity, and to minimise landscape intrusion.
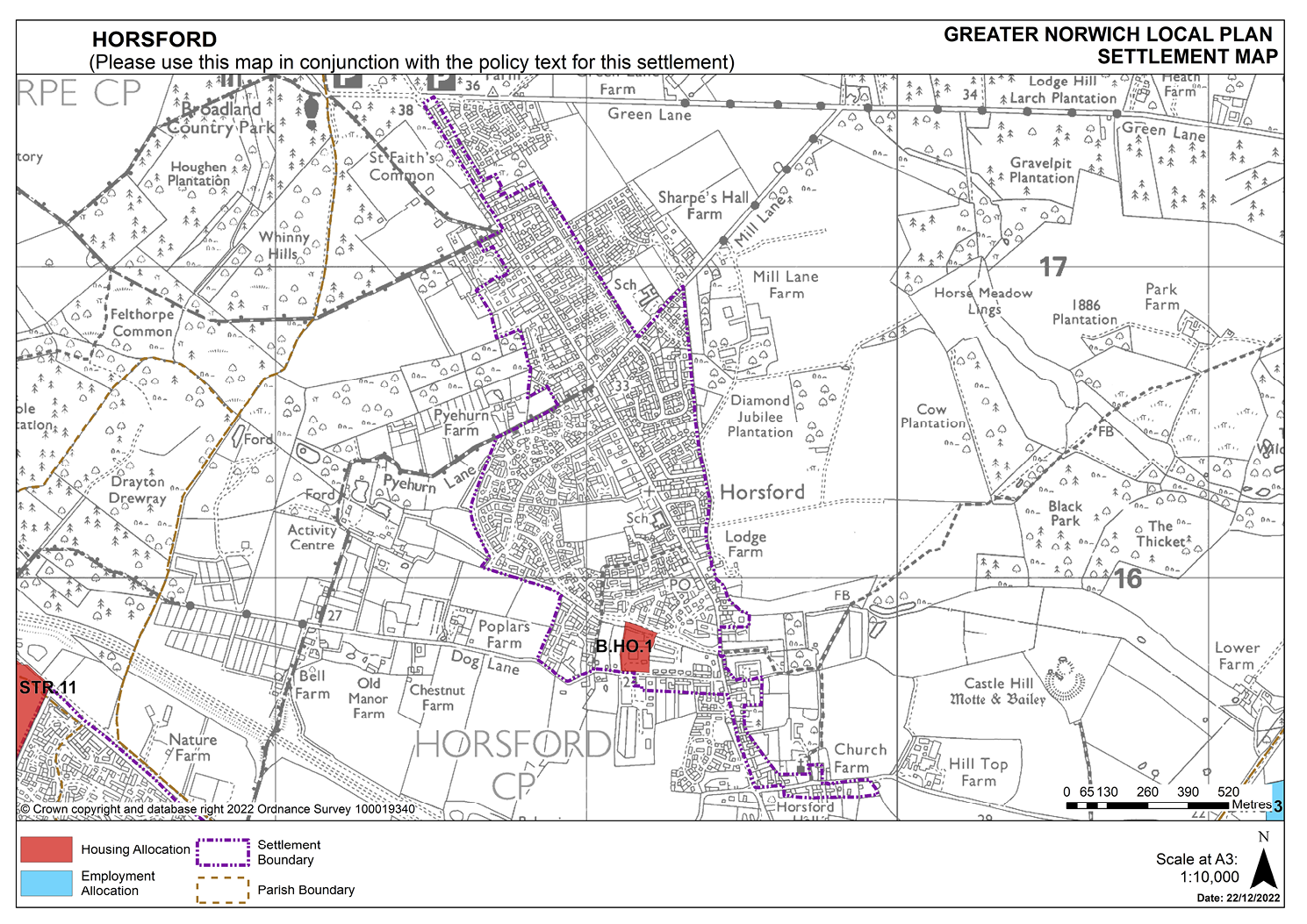
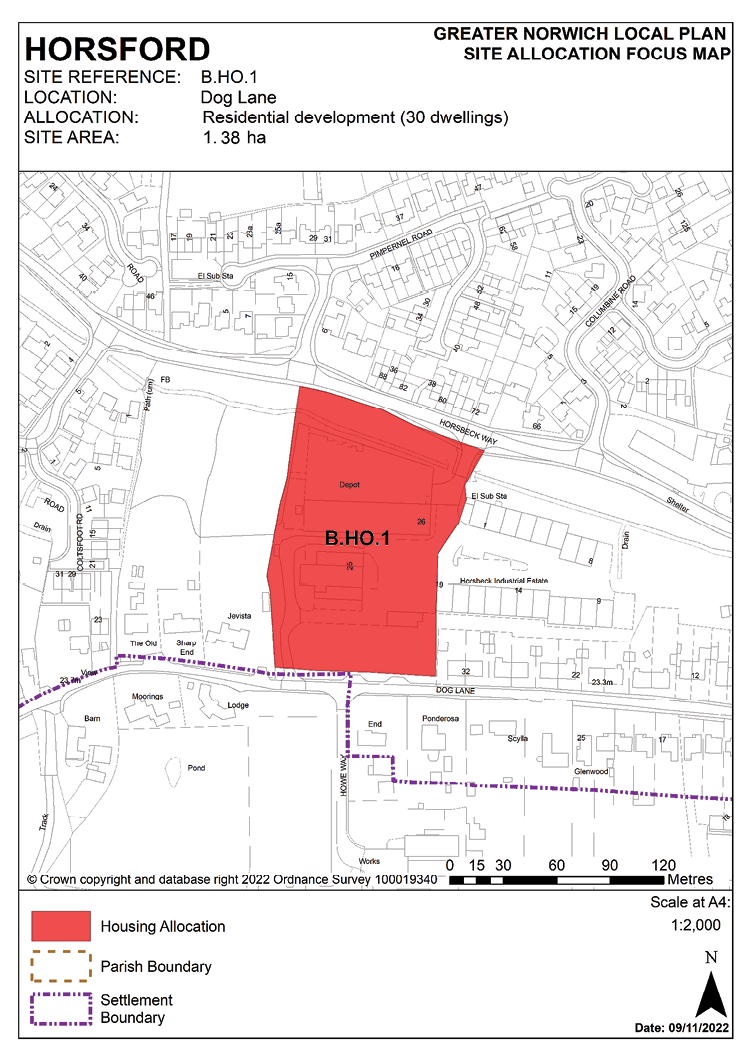
POLICY B.HO.1
Dog Lane, Horsford
7.70 This proposal at Dog Lane is for the redevelopment of a soft play centre and other commercial premises. It has been allocated for residential development as it is a brownfield site which is well related to the form and character of Horsford although the proximity to remaining industrial uses will need to be considered. The site is only acceptable for development if access is taken from Horsbeck Way as Dog Lane and it’s junction with the Holt Road are not suitable for additional traffic.
7.71 There are existing foul and surface water sewers in Anglian Water’s ownership within the boundary of the site. These should be taken into account in the design of the development including safeguarding suitable access for maintenance.
POLICY B.HO.1
Dog Lane, Horsford (1.38 hectares) is allocated for residential development. The site is likely to accommodate approximately 30 homes.
The development will achieve the following site-specific requirements:
- Vehicular access will be from Horsbeck Way.
- Provision of enhanced pedestrian crossing facility and the access would need to be modified to enhance pedestrian facilities and walk to school routes.
- The site intersects with a water course. A WFD compliance assessment for the watercourse receiving the runoff will be needed. A buffer of 20m between the watercourse and gardens will need to be maintained and opportunities for riparian habitat restoration will need to be secured. This means the developable area of the site will be approximately 1 hectare.
HORSHAM SAINT FAITH AND NEWTON SAINT FAITH
7.72 The catchment of St Faiths Primary School brings Horsham St Faith and Newton St Faith into a village cluster under policy 7.4. St Faiths Primary School has some capacity. The site is not entirely ‘landlocked’ but the available land for expansion is limited.
7.73 It is considered that as well as allocations carried forward from previous local plans and windfall development, approximately 20-50 new homes are appropriate for the Horsham and Newton St Faith cluster. Horsham St Faith and Newton St Faith contains a range of services including a primary school, village hall, food shop and public transport.
7.74 As set out in the housing table in policy 7.4, 94 homes were either delivered in the Horsham and Newton St Faith cluster between the plan’s base date of 1st April 2018 and 31st March 2022 or were planned to be delivered on already committed allocated sites including site B.HS.2. One new allocation is made through this plan at site B.HS.1, to provide approximately 50 homes. This gives a total deliverable housing commitment in the cluster of 144 homes from policy 7.4 between 2018-2038.
7.75 All allocations are expected to address standard requirements associated with development. These vary from place to place but are likely to include mitigation for flood risk (as well as SUDs), highways improvements, safeguarding of minerals resources, land remediation, and measures to protect the environment and biodiversity, and to minimise landscape intrusion.
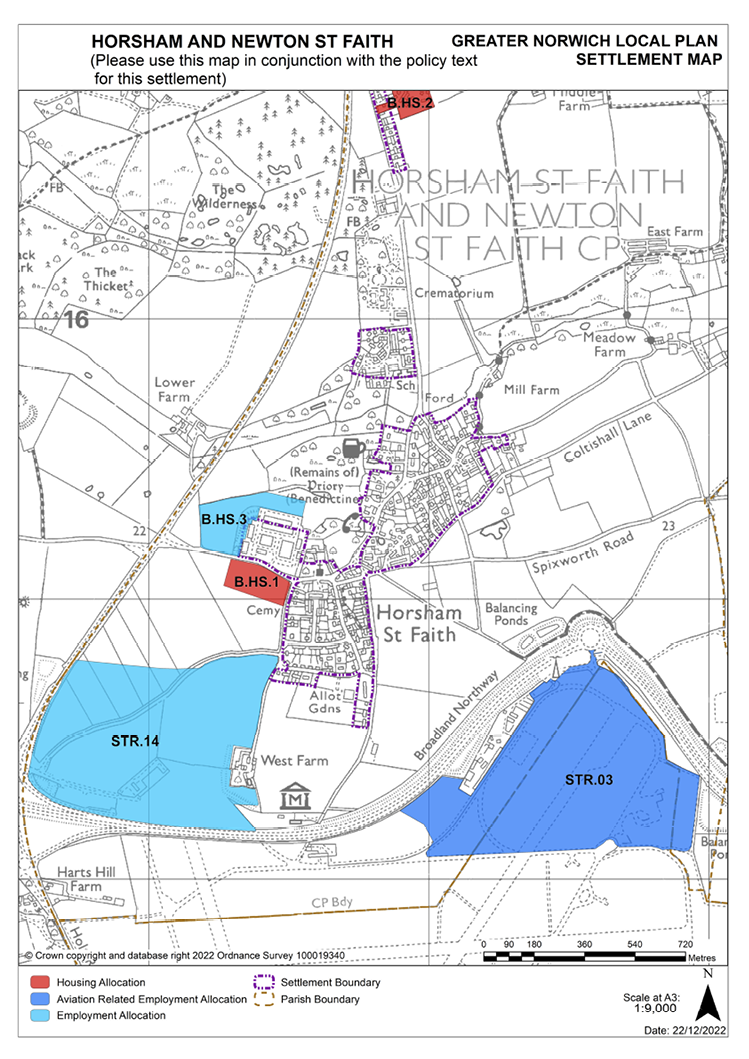
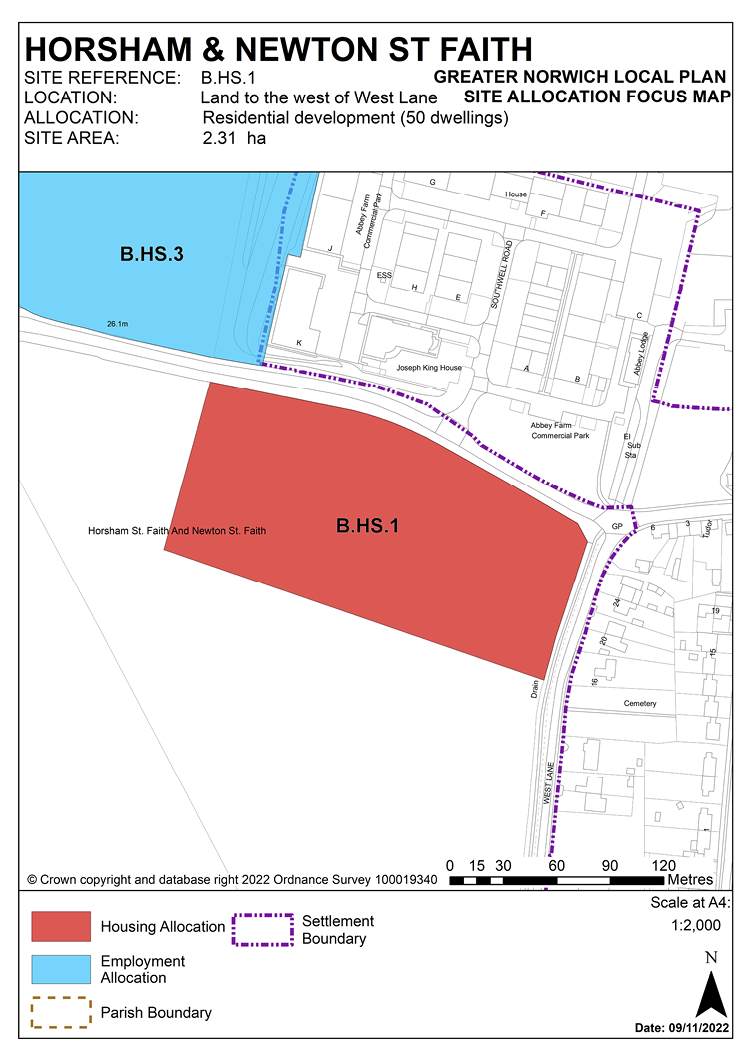
POLICY B.HS.1
Land to the west of West Lane, Horsham St Faith
7.76 This site to the west of West Lane is allocated for residential development recognising that a sensitive design will be required due to its proximity to heritage assets including the Grade I listed church of St Mary and St Andrew and St Faith Priory which is a scheduled monument.
POLICY B.HS.1
Land to the west of West Lane, Horsham St Faith (2.31 hectares) is allocated for residential development. The site is likely to accommodate approximately 50 homes.
The development will achieve the following site-specific requirements:
- Provision of frontage footways unless it can be demonstrated that it is not practical or feasible.
- Implementation of any improvements required to the walking route to school, particularly at junctions en-route.
- Any development must conserve and, where opportunities arise, enhance the significance of the grade I listed Church of St Mary and St Andrew, the scheduled monument St Faith Priory and the conservation area, including any contribution made to that significance by setting. Mitigation measures should have regard to the recommendations of the Heritage Statement (June 2021) and include sensitive design, height and layout, protection of views to and from site and open space on north eastern edge of site. An appropriate programme of archaeological mitigatory work should be completed. Due to the sensitivities of this site a Heritage Impact Assessment will be required.
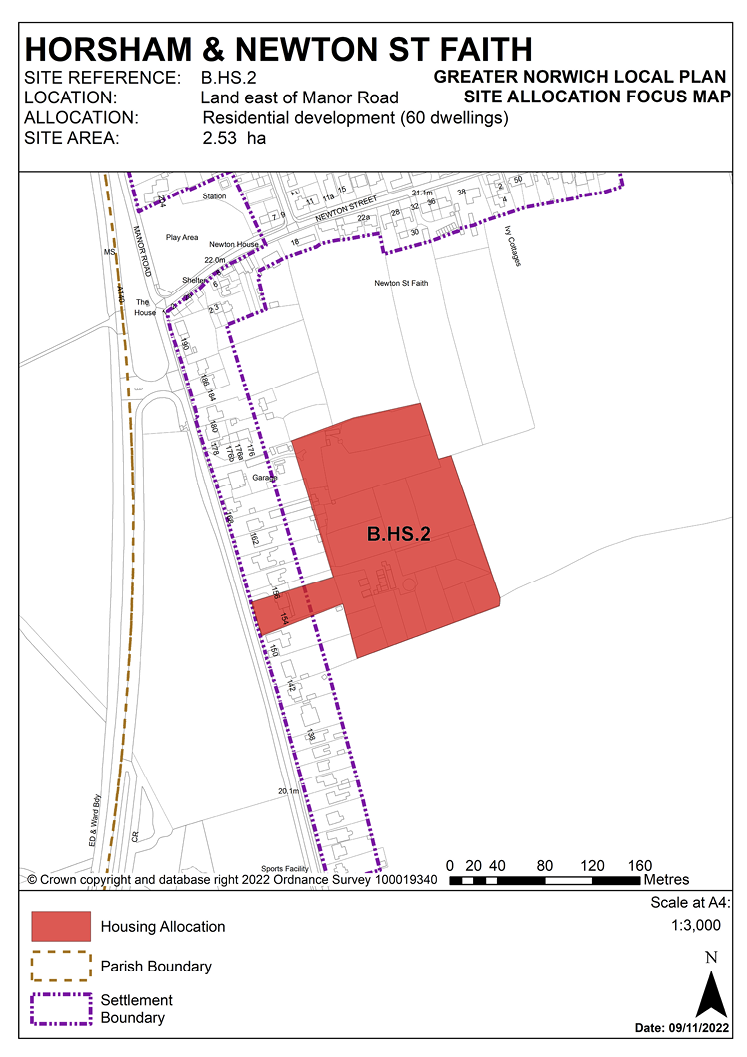
POLICY B.HS.2
Land east of Manor Road, Newton St Faith
7.77 This site to the east of Manor Road was allocated in the 2016 Broadland Local Plan but has yet to be developed at the base date of this plan, although planning permission has been granted (20182043). The principle of development on the site has already been accepted and it is expected that development will take place within the time-period of this local plan up to 2038. The site is considered in the calculation of the housing requirement, providing at least 60 homes, but more may be accommodated, subject to an acceptable design and layout being achieved.
7.78 There is an existing foul sewer in Anglian Water’s ownership within the boundary of the site. This should be taken into account in the design of the development including safeguarding suitable access for maintenance.
POLICY B.HS.2
Land east of Manor Road, Newton St Faith (2.53 hectares), is allocated for residential development. This will accommodate approximately 60 homes.
The development will achieve the following site-specific requirements:
- Further investigation in respect of contamination will be required.
- Access (vehicular and pedestrian) should be via Manor Road.
- The pedestrian route to school will require off-site highway improvements and should include new footway at the east side of Manor Road, provision of a crossing point and upgrading/widening the existing footway at the west side of Manor Road.
- The site is in close proximity of a Major Aquifer of high vulnerability and therefore pollution control techniques should be used to ensure that development of the site does not lead to pollution of the water environment.
- Any development must conserve and, where opportunities arise, enhance the significance of the grade II listed Middle Farmhouse and Granary to the east of the site, including any contribution made to that significance by setting. This includes but is not limited to landscaping along the eastern site boundary.
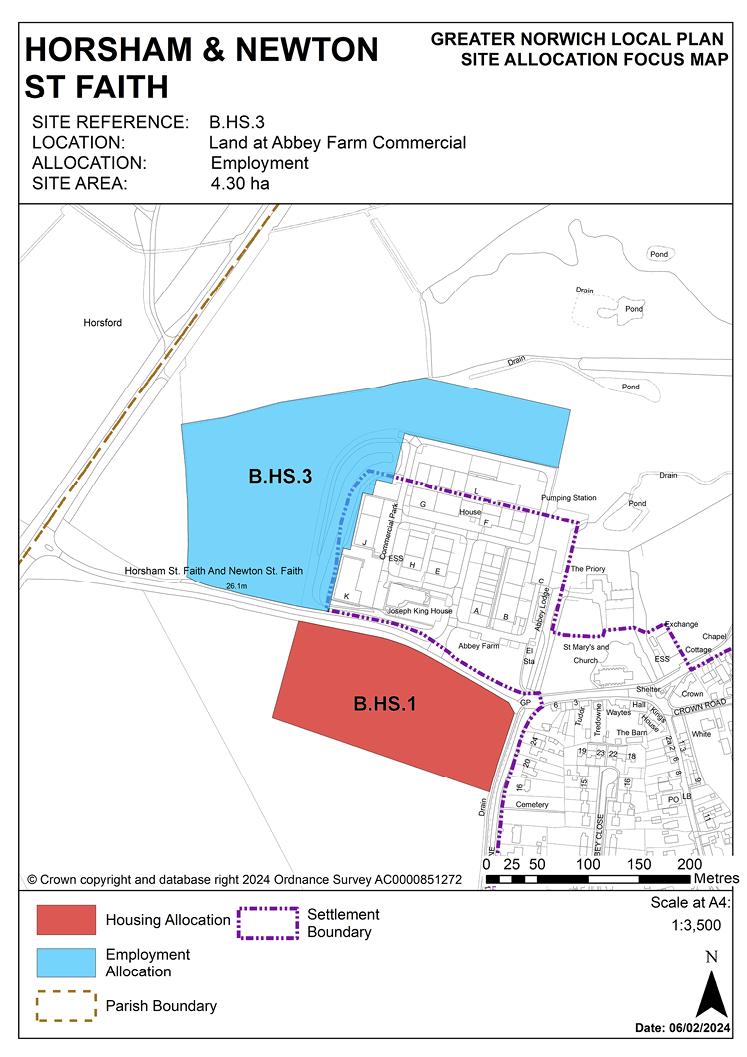
POLICY STR.14
Land east of the A140 and north of Norwich International Airport, Horsham St Faith
7.79 The policy and supporting text for the land east of the A140 and north of Norwich International Airport allocation can be found in the strategic sites section at the beginning of the Sites Plan.
POLICY B.HS.3
Land at Abbey Farm Commercial, Horsham St Faith
7.80 Site B.HS.3 at Abbey Farm Commercial was allocated in the 2016 Broadland Local Plan but has yet to be developed at the base date of this plan. The principle of development on the site has already been accepted and it is expected that development will take place within the new local plan time-period up to 2038. The site is re-allocated for employment/commercial development with a small extension which is already partly built out.
7.81 The site contains an historic environment record and therefore further investigation is likely to be required in respect of archaeology. Any development must also consider the archaeological sensitivity of proximity to the scheduled St Faith Priory, including any contribution made to that sensitivity by setting.
POLICY B.HS.3
Land at Abbey Farm Commercial, Horsham St Faith (4.30 hectares) is allocated for employment uses (Use Classes E(g) B2, B8).
The development will achieve the following site-specific requirements:
- Vehicular access off Church Street either via the existing access or a new access.
- A Transport Assessmen..Statement will be required that will include assessments of the A140/Church Street junction and improvements to enable safe active and sustainable travel to the development.
- An archaeological assessment will be required prior to development.
- The site is adjacent to Horsham Meadows County Wildlife Site. Potential impacts of development on the local hydrology and changes in drainage must be addressed through any planning application.
LINGWOOD AND BURLINGHAM, STRUMPSHAW AND BEIGHTON
7.82 The catchment area of Lingwood Primary School brings Lingwood and Burlingham, together with Beighton and Strumpshaw into a village cluster under policy 7.4. Space at Lingwood Primary School is forecast to be taken up in future years but as well as windfall development, Norfolk County Council (as education authority) would accept development in the order of 50-60 new homes. The cluster has a range of facilities including a primary school, village hall, recreation land, food shop and access to public transport (including a train station).
7.83 As set out in the housing table in policy 7.4, 62 homes were either delivered in the Lingwood cluster between the plan’s base date of 1st April 2018 and 31st March 2022 or were planned to be delivered on already committed allocated sites. Two new allocations are made through this plan at site B.LW.1 and B.LW.2, to provide approximately 60 homes. This gives a total deliverable housing commitment in the cluster of 122 homes from policy 7.4 between 2018-2038.
7.84 Strumpshaw has a made Neighbourhood Plan which covers the same area as that of the parish boundary. The Plan was made in July 2014 and covers the period to 2026. It contains a series of policies that look to shape development within the neighbourhood area. There are policies within the plan that will be of relevance to development and any applications that are submitted for development within the parish should have due regard to those policies. A Neighbourhood Plan for Lingwood is currently being prepared.
7.85 All allocations are expected to address standard requirements associated with development. These vary from place to place but are likely to include mitigation for flood risk (as well as SUDs), highways improvements, safeguarding of minerals resources, land remediation, measures to protect the environment and biodiversity, and to mitigate landscape intrusion.
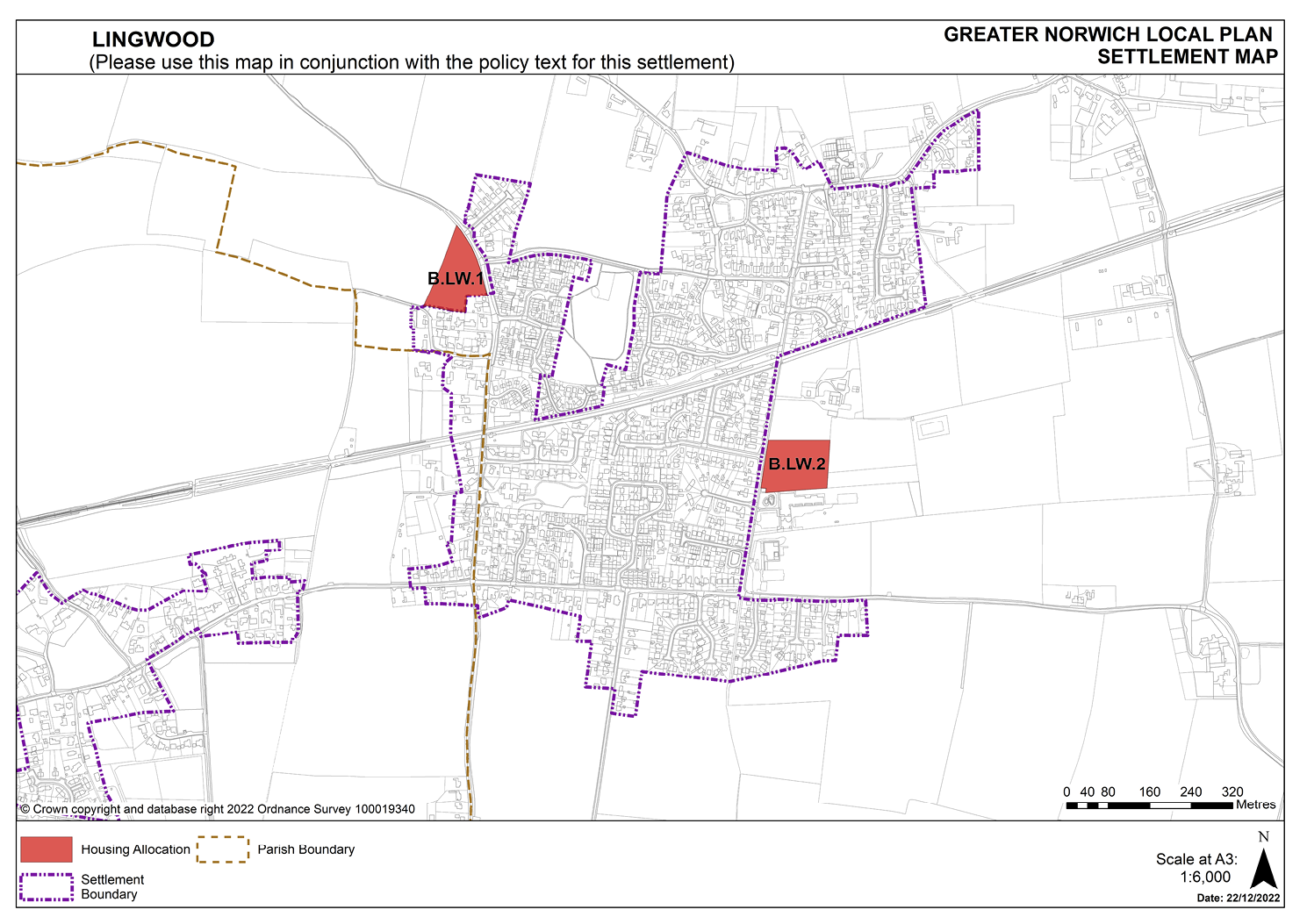
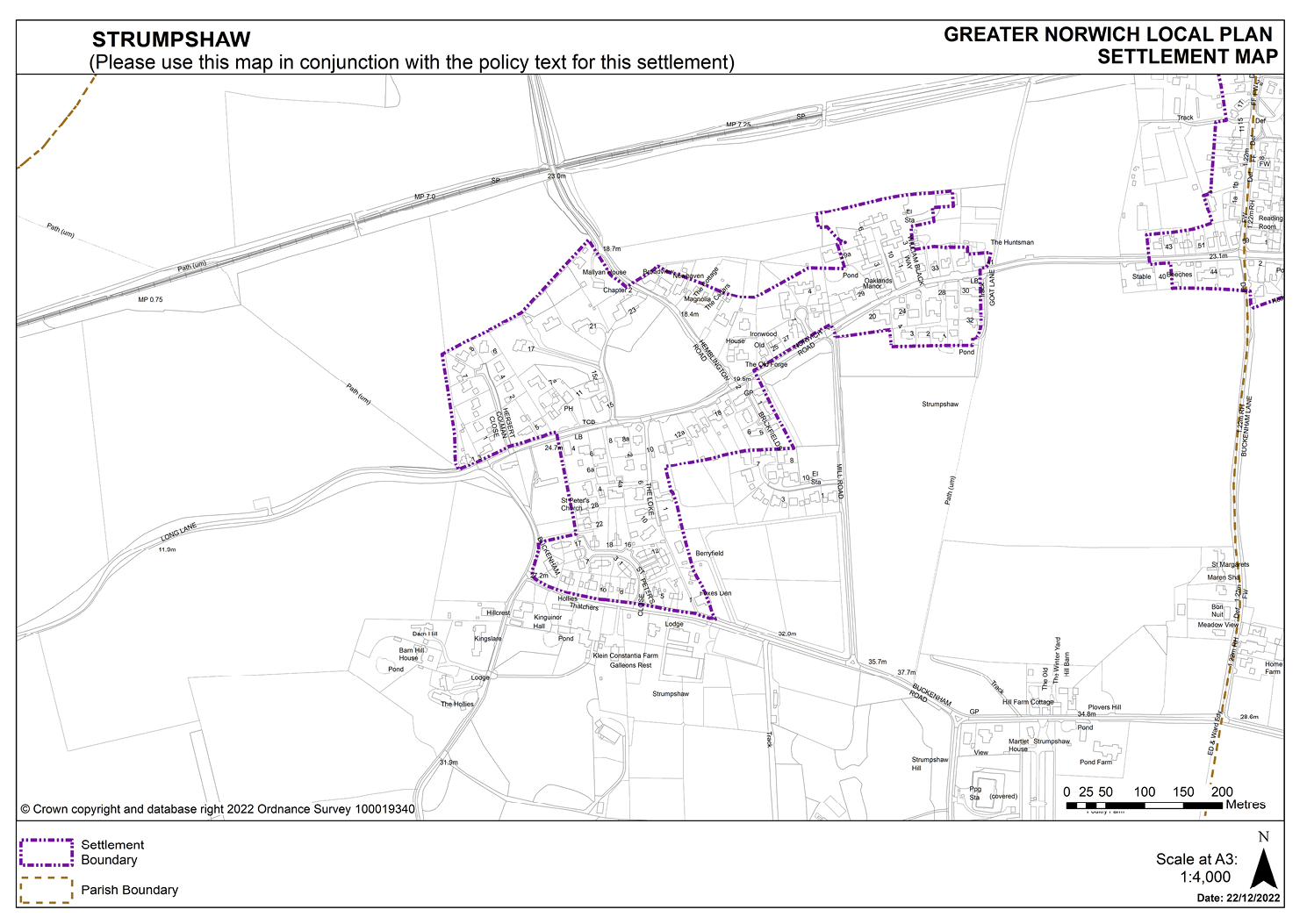
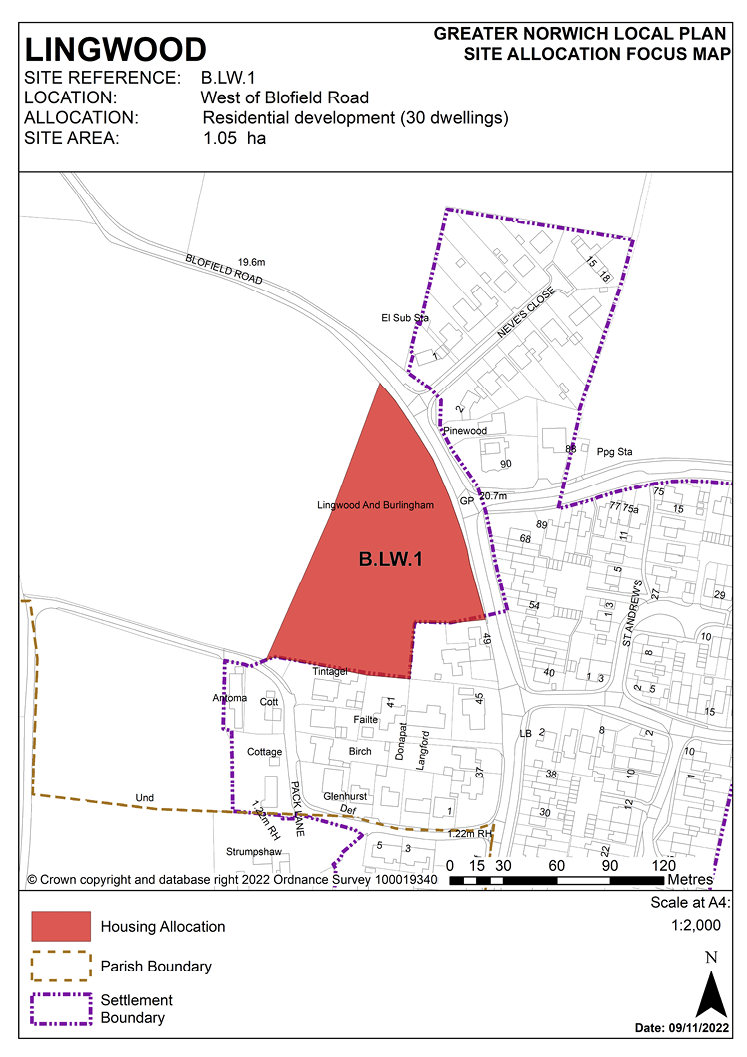
POLICY B.LW.1
West of Blofield Road, Lingwood
7.86 This site to the west of Blofield Road is allocated for residential development as with a sensitive design it would act as a gateway site into the village when approached from the west.
POLICY B.LW.1
West of Blofield Road, Lingwood (1.05 hectares) is allocated for residential development. The site is likely to accommodate approximately 30 homes.
The development will achieve the following site-specific requirements:
- Vehicular access to be taken from Blofield Road. Any tree removal that is necessary in order to achieve an acceptable visibility splay shall be compensated by planting within the site.
- Frontage footway to be provided to join up with existing.
- Localised Traffic Management Measures to reinforce 30mph speed limit to be determined through Transport Statement/Transport Assessment process and approved measures to be implemented.
- Landscaping to the western boundary to screen views of the development as viewed from the west.
- As a gateway site to the village, it should be developed with a visible frontage and sensitive design to create a sense of place.
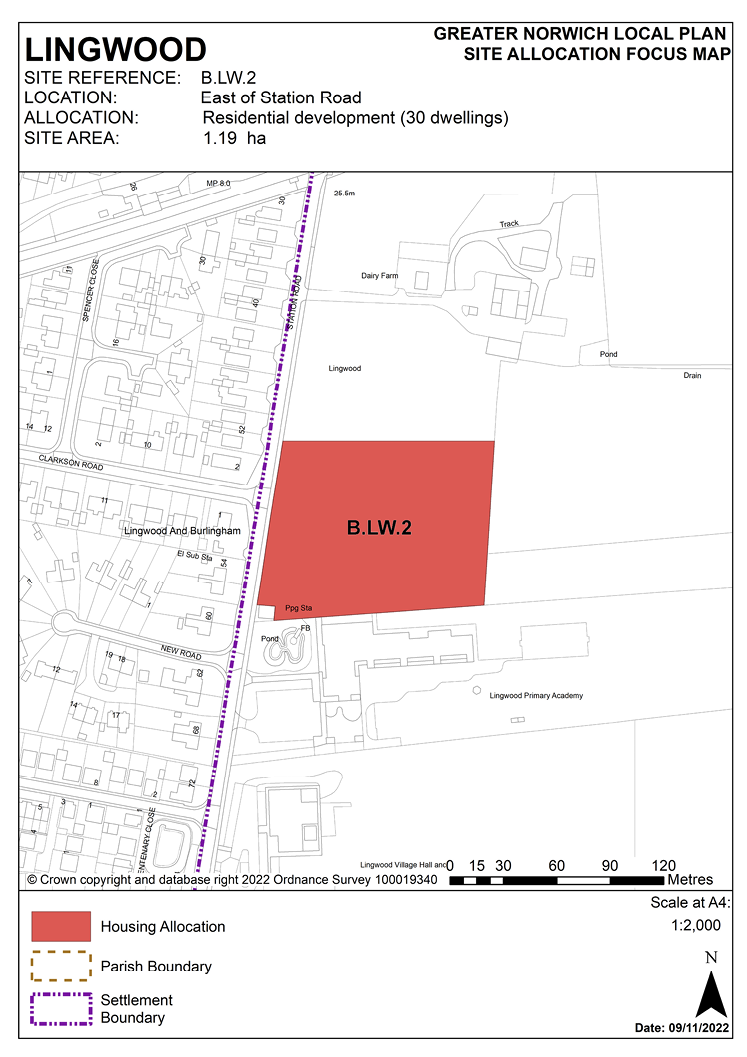
POLICY B.LW.2
East of Station Road, Lingwood
7.87 This site to the east of Station Road is allocated for residential development as it is well located adjacent to the Primary school, village hall and recreation ground and not too far from the railway station.
POLICY B.LW.2
East of Station Road, Lingwood (1.19 hectares) is allocated for residential development. The site is likely to accommodate approximately 30 homes.
The development will achieve the following site-specific requirements:
- Vehicular access to be taken from Station Road. Any tree or hedgerow removal that is necessary in order to achieve an acceptable visibility splay shall be compensated by planting within the site.
- A Transport Statement will be required with the implementation of any approved measures.
- A part time 20mph speed limit will be required in the vicinity of the school.
- The footway at the site frontage to the school will need to be widened to a minimum of 2.0 metres.
MARSHAM
7.88 Marsham is not clustered with other settlements under policy 7.4 as the school catchment does not extend to adjoining villages. The school currently has spare capacity. Alongside the primary school, Marsham has a village hall and pub.
7.89 Whilst it is considered the cluster could accommodate development of 50-60 additional homes, there are no new allocations proposed and no allocations to be carried forward from previous local plans in this cluster. The Village Clusters policy 7.4 and the Self-Build and Custom Build Windfall Housing Development Outside Defined Settlement Boundaries policy 7.5 both allow for an amount of growth in each village cluster that reflects primary school capacity.
7.90 There are no residential allocations but there is a total of 14 additional dwellings with planning permission on small sites which are not included in policy 7.4.
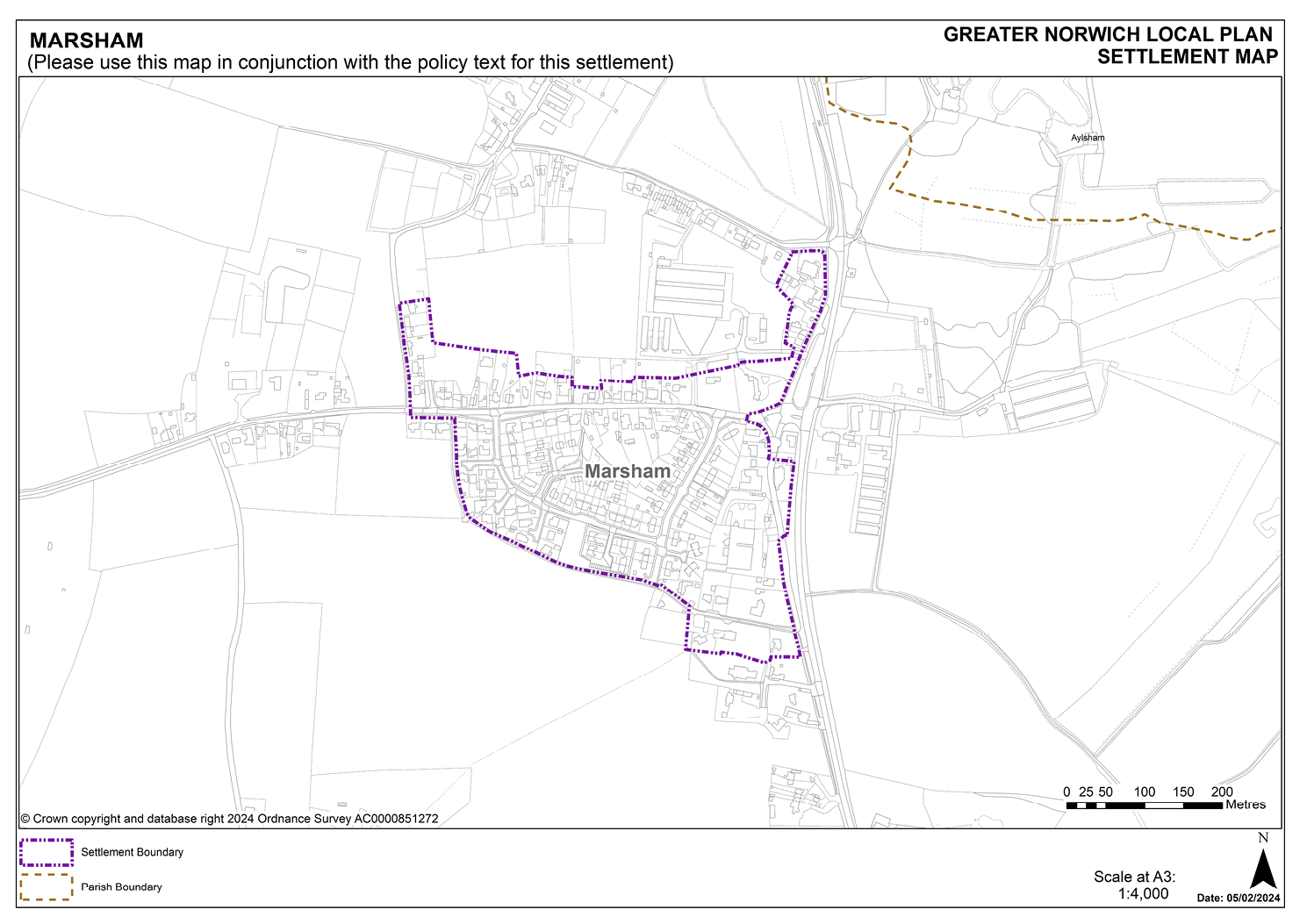
REEDHAM
7.91 Reedham is not clustered with other settlements under policy 7.4 as the school catchment does not extend to adjoining villages. The school currently has spare capacity.
7.92 It is considered that as well as allocations carried forward from previous local plans and windfall development, approximately 50-60 new homes are appropriate for Reedham. As well as the primary school, Reedham has a range of facilities that includes a food shop, pub, village hall, church, and public transport.
7.93 As set out in the housing table in policy 7.4, 27 homes were either delivered in Reedham between the plan’s base date of 1st April 2018 and 31st March 2022 or were planned to be delivered on already committed allocated sites. One new allocation is made through this plan at site B.RD.1, to provide approximately 30 homes. This gives a total deliverable housing commitment in the cluster of 57 homes from policy 7.4 between 2018-2038.
7.94 Reedham has a neighbourhood area designated and the parish council is working on an emerging Neighbourhood Plan (at time of writing). Any applications that are submitted for development within the parish should take into account the emerging neighbourhood Plan for the area, in line with paragraph 48 of the National Planning Policy Framework).
7.95 All allocations are expected to address standard requirements associated with development. These vary from place to place but are likely to include mitigation for flood risk (as well as SUDs), highways improvements, safeguarding of minerals resources, land remediation, and measures to protect the environment and biodiversity, and to minimise landscape intrusion.
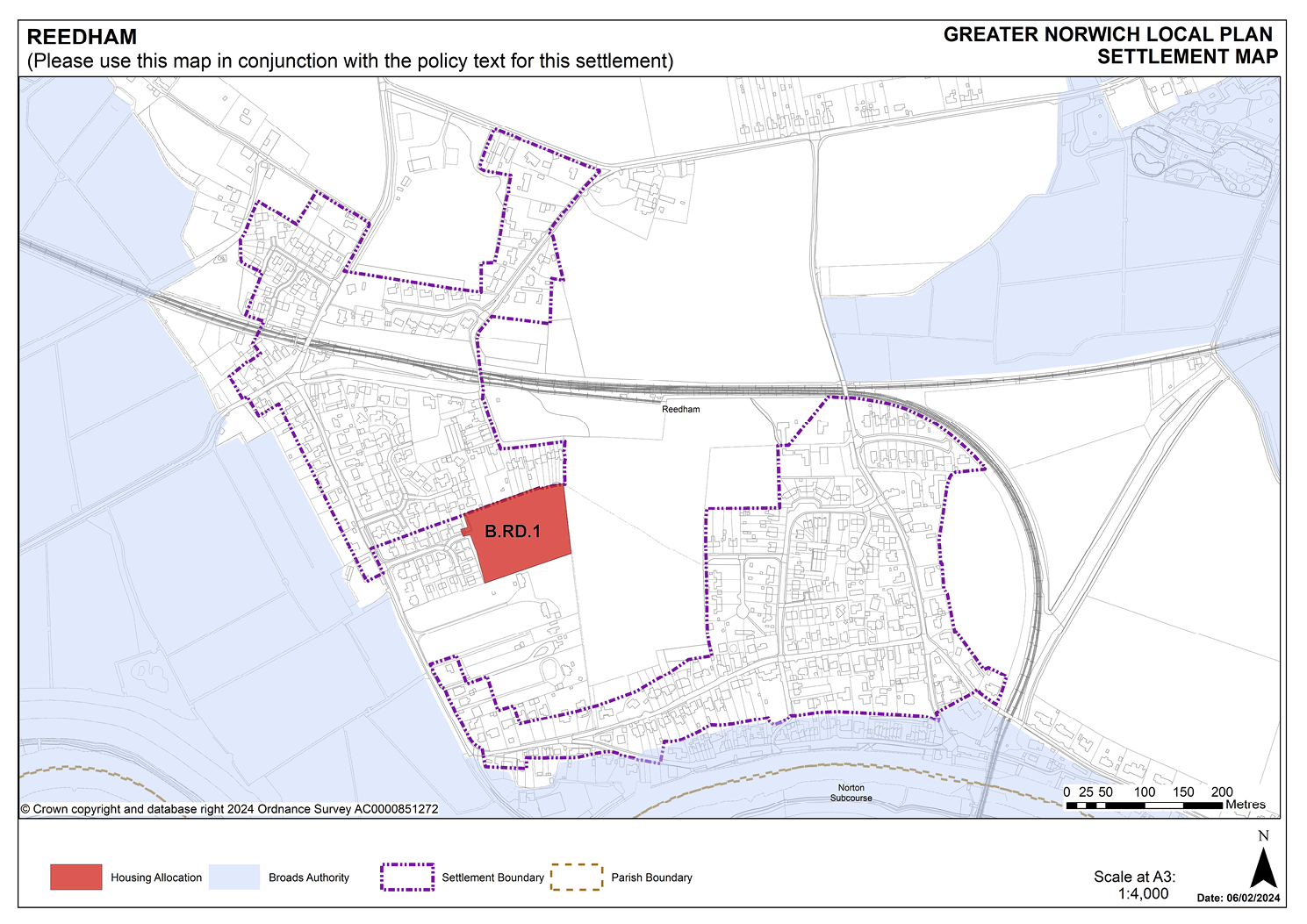
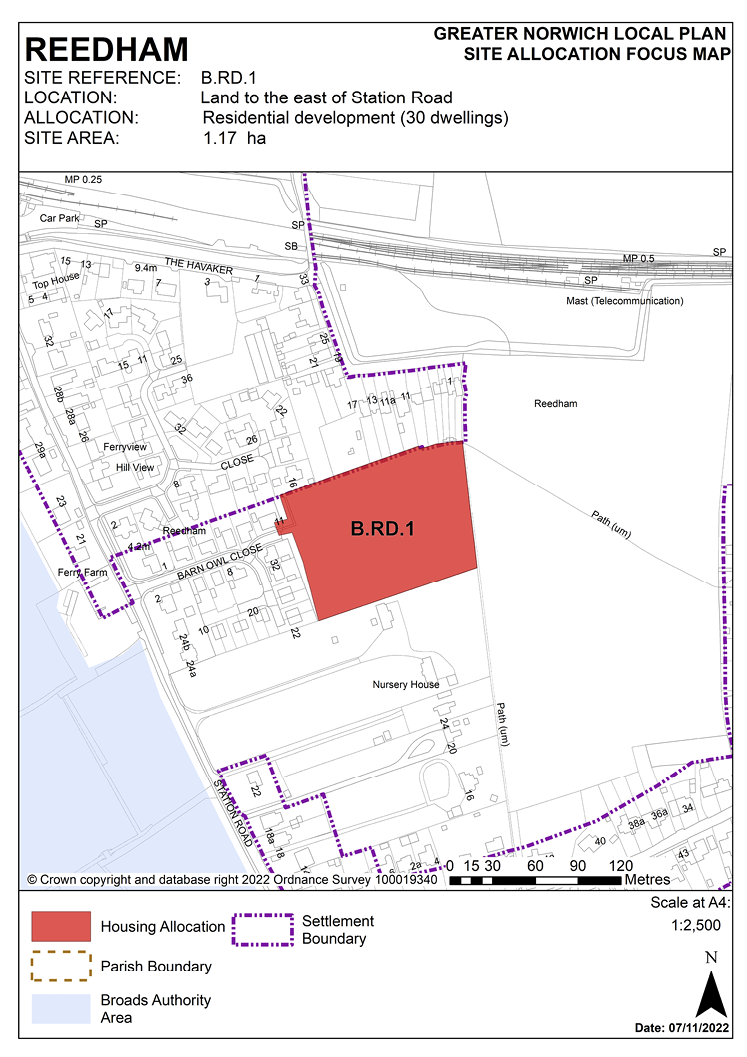
POLICY B.RD.1
Land to the east of Station Road, Reedham
7.96 This site to the east of Station Road is allocated for residential development as it has minimal constraints. However, it is accepted that it is not possible to provide an off-carriageway pedestrian footway for the whole route to Reedham Primary School. The site is allocated subject to vehicular access via adjacent Broadland Local Plan site allocation RED1 and footpath connection with Public Rights of Way at the north and east boundaries of the site to facilitate a traffic free route to school.
POLICY B.RD.1
Land to east of Station Road, Reedham (1.17 hectares) is allocated for residential development. The site is likely to accommodate approximately 30 homes.
The development will achieve the following site-specific requirements:
- Pedestrian and vehicular access to be via Barn Owl Close.
- Appropriate enhancement and links to the PROW that is to the east of the site noting that this could provide a traffic free route for part of the journey to the school.
- Potential impact of the scheme on the Broads Authority Executive Area to be considered and addressed as appropriate through sensitive design.
- The trees/hedgerows surrounding the site will be protected, enhanced and incorporated into the scheme.
SALHOUSE, WOODBASTWICK AND RANWORTH
7.97 The catchment of Salhouse Primary School brings Salhouse, Woodbastwick and Ranworth into a village cluster under policy 7.4. The school is at capacity though expansion opportunities are likely. Salhouse has a range of facilities including a primary school, pub and village hall.
7.98 It is considered that as well as allocations carried forward from previous Local Plans and windfall development, approximately 20-50 new homes are appropriate for the Salhouse cluster. The proposed new allocation does not amount to this figure; however, further development is not ruled out. The Village Clusters policy 7.4 and the Self-Build and Custom Build Windfall Housing Development Outside Defined Settlement Boundaries policy 7.5 both allow for an amount of growth in each village cluster that reflects primary school capacity.
7.99 As set out in the housing table in policy 7.4, 5 homes were either delivered in the cluster between the plan’s base date of 1st April 2018 and 31st March 2022 or were planned to be delivered on already committed allocated sites. One new allocation is made through this plan at site B.SL.1, to provide approximately 12 homes. This gives a total deliverable housing commitment in the cluster of 17 homes from policy 7.4 between 2018-2038.
7.100 Salhouse has a made neighbourhood plan which covers the same area as that of the parish boundary. The Plan was made in July 2017 and covers the period to 2026. It contains a series of policies that look to shape development within the neighbourhood area. There are policies within the plan that will be of relevance to development and any applications that are submitted for development within the parish should have due regard to those policies.
7.101 All allocations are expected to address standard requirements associated with development. These vary from place to place but are likely to include mitigation for flood risk (as well as SUDs), highways improvements, safeguarding of minerals resources, land remediation, and measures to protect the environment and biodiversity, and to minimise landscape intrusion.
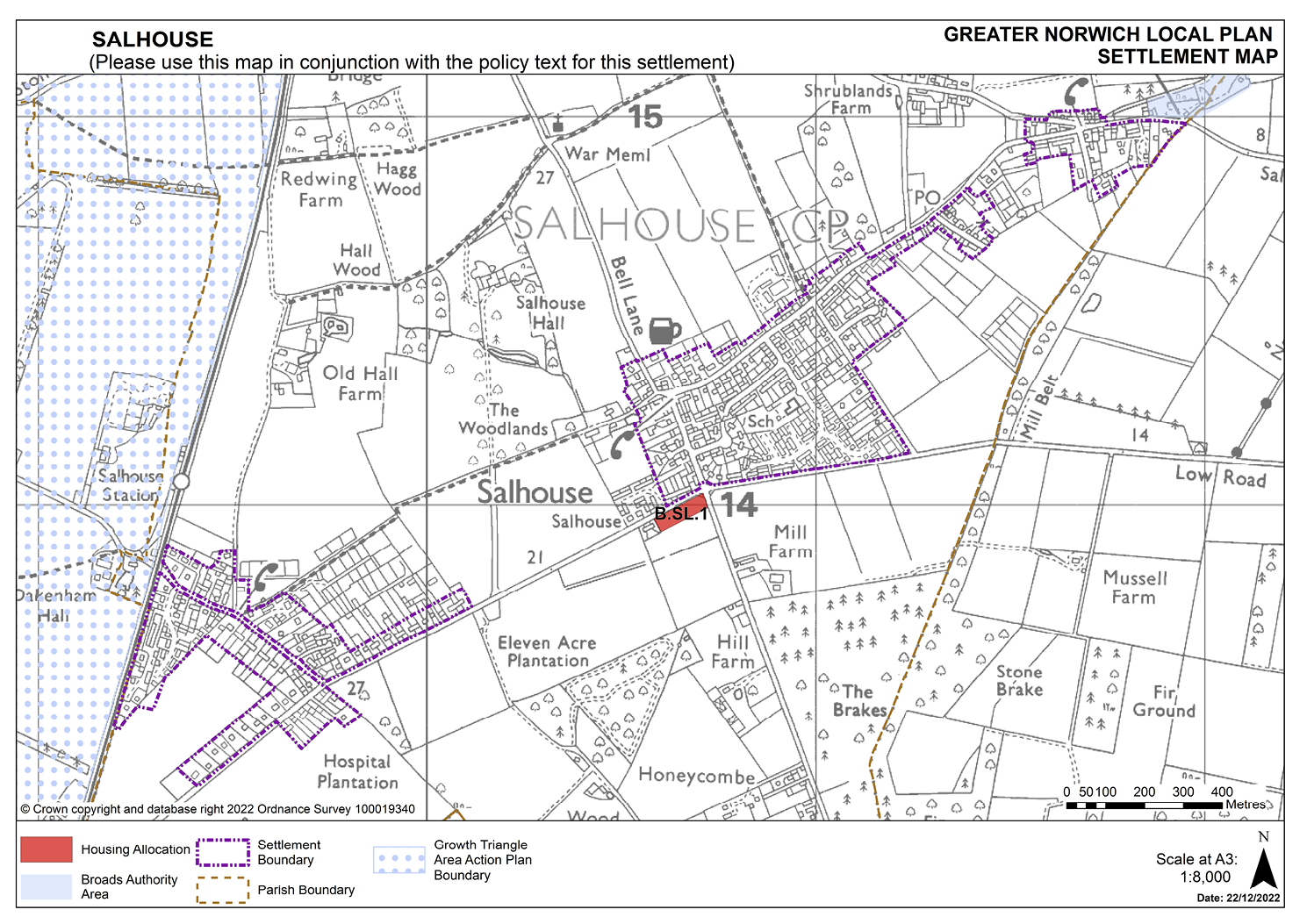
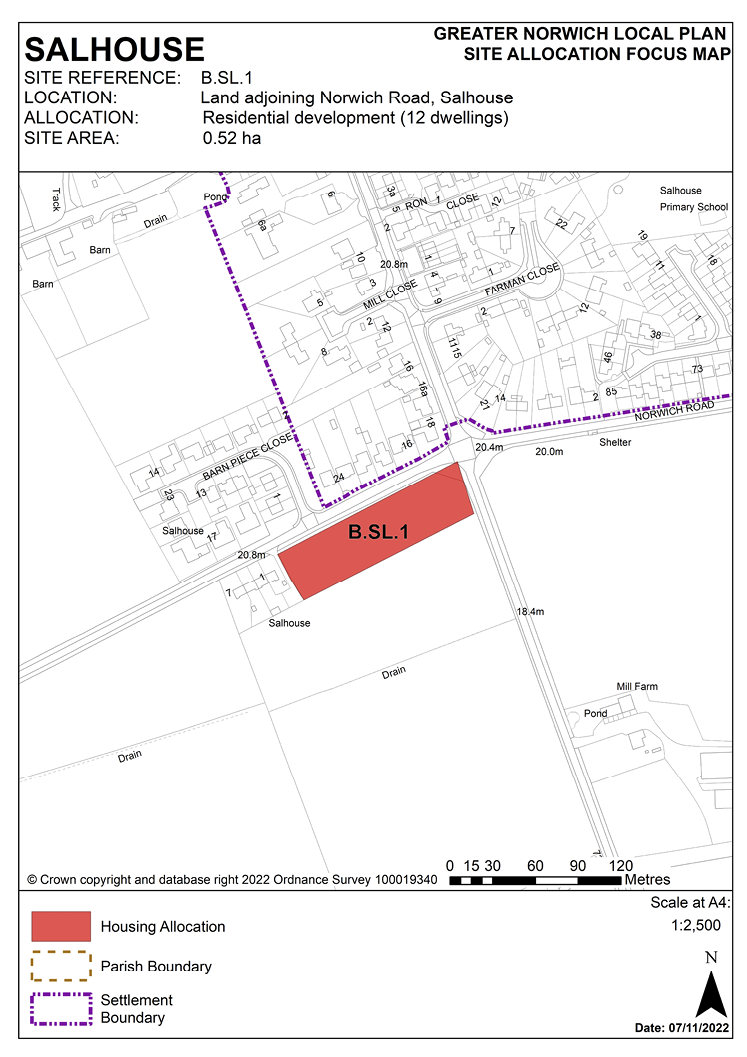
POLICY B.SL.1
Land adjoining Norwich Road, Salhouse
7.102 This site at Norwich Road is allocated for residential development. This site will need a sensitive design and layout and as a consequence will only be able to accommodate approximately 12 dwellings.
7.103 There is an existing water main in Anglian Water’s ownership within the boundary of the site. This should be taken into account in the design of the development including safeguarding suitable access for maintenance.
POLICY B.SL.1
Land adjoining Norwich Road, Salhouse (0.52 hectares) is allocated for residential development. The site is likely to accommodate approximately 12 homes.
The development will achieve the following site-specific requirements:
- Access (vehicular and pedestrian) via Norwich Road.
- Frontage development is required along with the provision of a footway between existing properties and Honeycombe Road alongside roundabout improvements to facilitate crossing.
- Development will need to be sensitively designed to reflect the location. Properties would need to be of a modest scale.
SOUTH WALSHAM AND UPTON-WITH-FISHLEY
7.104 South Walsham’s Fairhaven Primary School brings together South Walsham and Upton with Fishley into a village cluster under policy 7.4. The school currently has limited capacity.
7.105 It is considered that as well as allocations carried forward from previous Local Plans and windfall development, approximately 12-20 new homes are appropriate for the South Walsham cluster. The cluster has a range of facilities including a primary school, village hall, recreation land, public house, and access to public transport, but no food store.
7.106 As set out in the housing table in policy 7.4, 3 homes were either delivered in the cluster between the plan’s base date of 1st April 2018 and 31st March 2022 or were planned to be delivered on already committed allocated sites. One allocation is made through this plan at site B.SW.1, to provide approximately 45 homes. This gives a total deliverable housing commitment in the cluster of 48 homes from policy 7.4 between 2018-2038.
7.107 All allocations are expected to address standard requirements associated with development. These vary from place to place but are likely to include mitigation for flood risk (as well as SUDs), highways improvements, safeguarding of minerals resources, land remediation, and measures to protect the environment and biodiversity, and to minimise landscape intrusion.
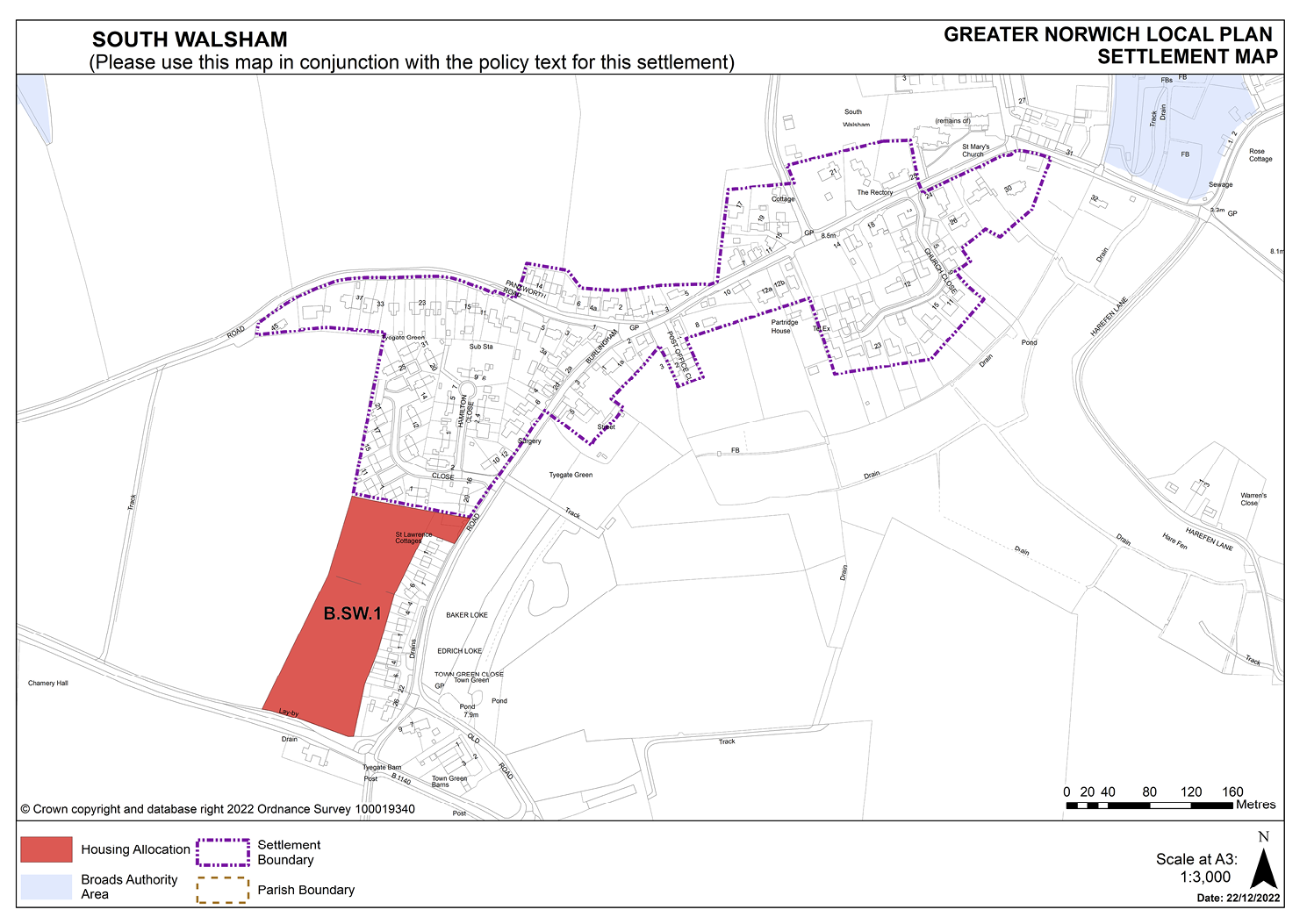
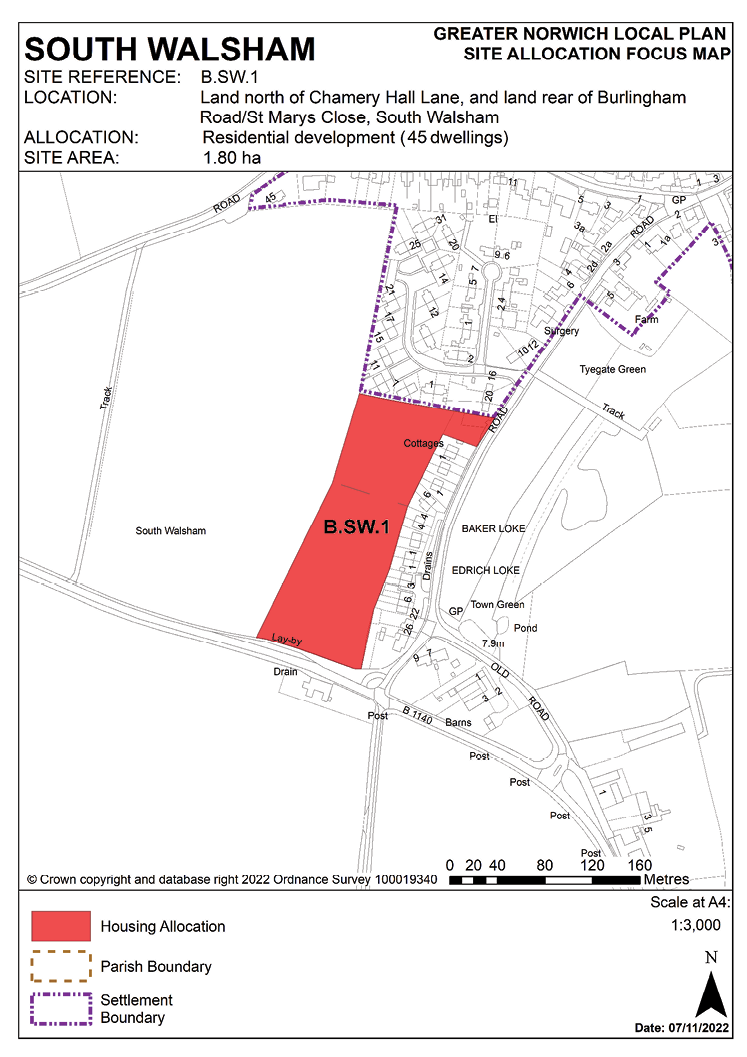
POLICY B.SW.1
Land north of Chamery Hall Lane and rear of Burlingham Road/St Marys Close, South Walsham
7.108 This site at Chamery Hall Lane/Burlingham Road is allocated for development. Part of this site was allocated in the 2016 Broadland Local Plan but was not yet developed at the base date of the plan. It is expected that development will take place within the time-period of this local plan up to 2038 and the site is considered in the housing requirement for at least 45 homes, but more may be accommodated, subject to an acceptable design and layout being achieved.
POLICY B.SW.1
Land north of Chamery Hall Lane and rear of Burlingham Road/St Marys Close, South Walsham (1.80 hectares) is allocated for residential development. The site is likely to accommodate approximately 45 homes.
The development will achieve the following site-specific requirements:
- Access (vehicular and pedestrian) to be from Burlingham Road.
- A review of walking routes to school and implementation of any approved measures that have been identified.
- A sustainable drainage system (SUDS) should be provided. If this is not possible then restricted discharge to watercourse or surface water sewer may be required.
- Compensatory provision for the loss of recreational space shall be required.
SPIXWORTH AND CROSTWICK
7.109 The catchment of Spixworth Infant School brings Spixworth and Crostwick into a village cluster under policy 7.4. The school has limited capacity. The site is landlocked, but there may potentially be expansion opportunities. In addition to the school, services include a shop, doctor’s surgery, village hall and public house.
7.110 As set out in the housing table in policy 7.4, 25 homes were either delivered in the cluster between the plan’s base date of 1st April 2018 and 31st March 2022 or were planned to be delivered on already committed allocated sites. No new allocation is made through this plan. This gives a total deliverable housing commitment in the cluster of 25 homes from policy 7.4 between 2018-2038.
7.111 While no new allocations are included in this plan, further development is not ruled out. The Village Clusters policy 7.4 and the Self-Build and Custom Build Windfall Housing Development Outside Defined Settlement Boundaries policy 7.5 both allow for an amount of growth in each village cluster that reflects primary school capacity. See settlement map for the extent of existing settlement limits.
7.112 A Neighbourhood Plan for Spixworth was made in July 2021. Any applications that are submitted for development within the parish should take into account the emerging neighbourhood Plan for the area, in line with paragraph 48 of the National Planning Policy Framework’).
