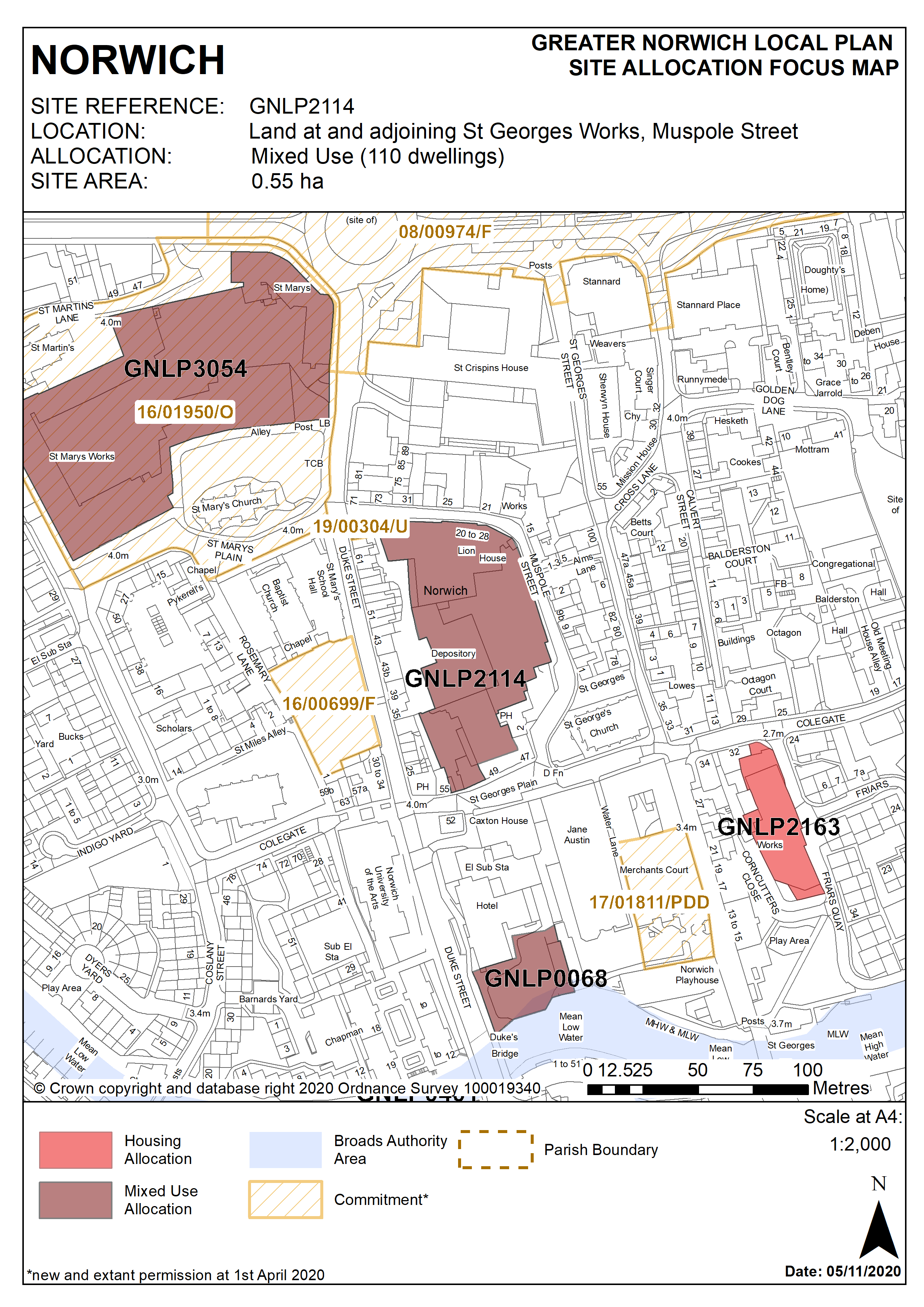2.82
The St Georges’ Works site includes Seymour House and Lion House, Muspole Street and premises known as the Guildyard, Colegate which were historically part of the shoe factory complex so are included in the proposed allocation. The Guildyard and Seymour House have benefitted from prior approval consents for conversion to a total of 60 flats which are already included in the housing commitment. The central part of the site was previously allocated for residential development (minimum 40 dwellings) in the now expired Northern City Centre Area Action Plan and the principle of such development has been established by the grant of permission for a 53-dwelling scheme consistent with that allocation (Permission expired). The site has significant longer-term potential for regeneration and additional housing delivery but currently acts as the base for a range of small start-up companies in modernised managed workspace. Retention of the existing employment space on site is highly desirable as part of a wider initiative in the Northern City Centre Strategic Regeneration Area. Given the importance of retaining and extending employment opportunities in the city centre, it would not be appropriate to replace the existing employment uses in favour of housing. The policy consequently recognises that there is scope for a flexible mix of both, allowing for up to 150 homes as an indicative maximum including employment space as part of a balanced mix.
2.83
Development of the site must address a number of constraints including its location within the City Centre Conservation Area and the Area of Main Archaeological Interest, the relationship with neighbouring statutory and locally listed buildings, site ground conditions and possible contamination, critical drainage catchment area, flood risk/dry island issues.
2.84
The site can accommodate between 110 & 150 homes.
Policy GNLP2114
Land at and adjoining St Georges Works, Muspole Street (approx. 0.55 ha) is allocated for residential-led mixed use development. This has the potential to provide a minimum of 110 homes, together with a minimum of 5000sqm offices and managed workspace and potentially other ancillary uses such as small-scale retailing.
The development will achieve the following site-specific requirements:
- Retention and conversion of the existing former factory buildings on site subject to demonstrating a proposal’s viability, and deliverability;
- New build development, if proposed, to achieve a high quality locally distinctive design which reinstates a strong built frontage along the west side of Muspole Street; that preserves and enhances the significance of the City Centre Conservation Area and nearby designated heritage assets, including 47 and 49 Colegate and the Woolpack Public House, all listed at grade II, including any contribution made to that significance by the setting.
- Impacts of proposed development on existing residents and local businesses, including pubs, to be minimised.
- Key views toward the tower of St Georges Colegate to be protected and enhanced
- High quality landscaping and biodiversity enhancements to be provided on site, with scope for off-site contributions to public realm improvements and the creation of a new pedestrian square between Muspole Street and St George’s Plain;
- Car free or low-car housing development in accordance with Policy 2 is appropriate in this location.
Policy Map
