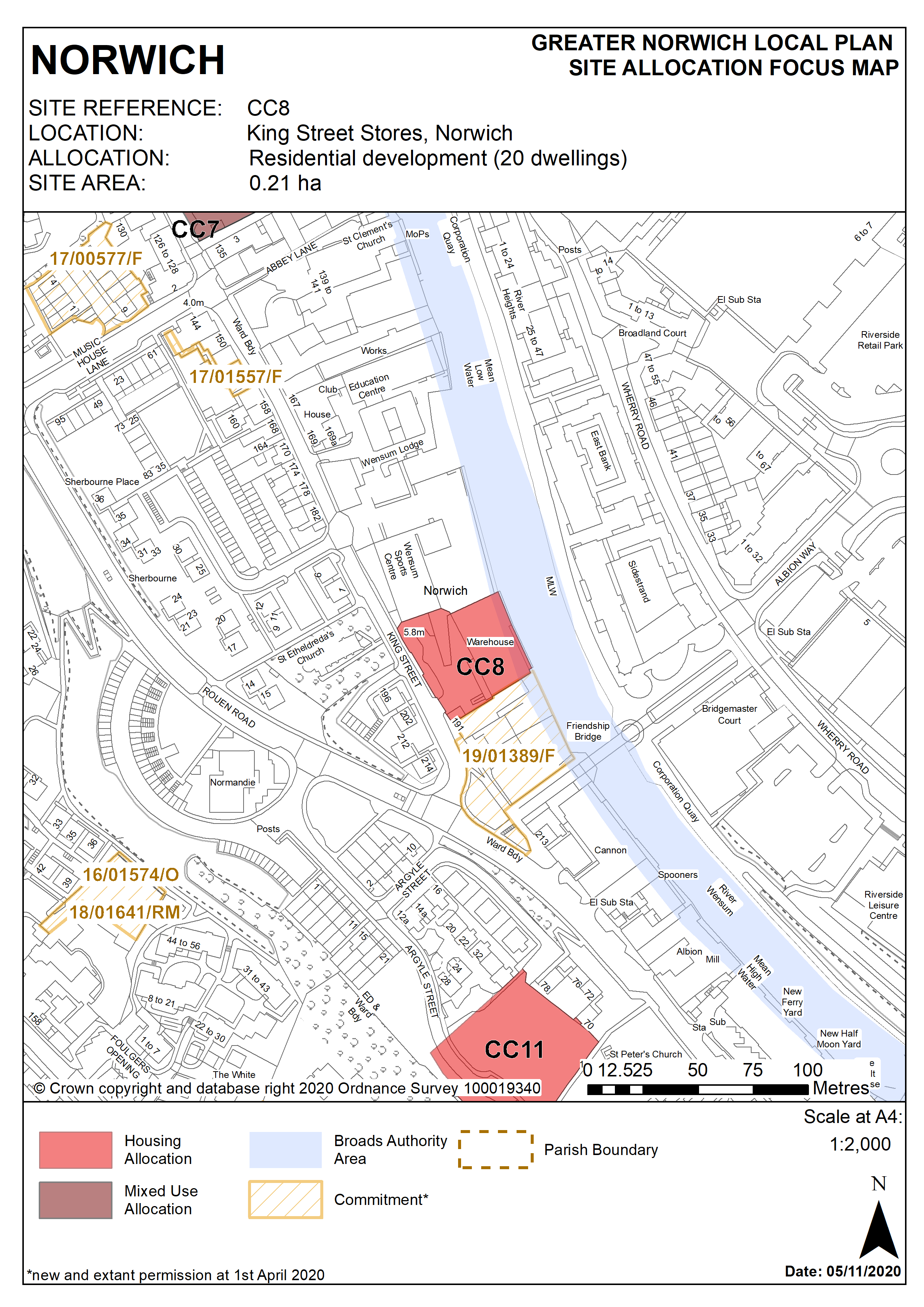2.138
The site was allocated in the previous Local Plan but has not yet been developed. The principle of development on the site has already been accepted, and it is expected that development will take place within the new local plan time-period up to 2038. The site is re-allocated for residential development. As an existing allocation it has been considered in the calculation of the housing requirement.
2.139
The King Street area is mixed in character, with some very important old domestic buildings interspersed with more recent industrial buildings. There are many listed and locally listed buildings along the length of the street. King Street is an area of great change, with many buildings formerly associated with industry or the river being replaced or converted, many of these for residential use.
2.140
King Street has been promoted as a regeneration priority by the council for a number of years, and continues to undergo significant change as many older industrial buildings are replaced or converted, many into residential use. The ongoing regeneration and enhancement of the area, including reinstatement of many building lines and reuse of traditional buildings, will create a more cohesive townscape and a strategically important area linking Riverside with the city centre.
2.141
Redevelopment of the site must address a number of constraints including its location within the City Centre Conservation Area and the Area of Main Archaeological Interest. Its redevelopment provides an opportunity to sensitively regenerate this part of King Street, by contributing positively to the character of the street. In accordance with the conservation area appraisal, the scale of development should reflect the existing traditional buildings, and public realm works should help create a high quality and unified streetscape. Any demolition would require planning permission.
2.142
Development proposals should be informed by a heritage assessment of the locally listed building to assess its significance. It should be retained as part of the development scheme if appropriate.
2.143
A flood risk assessment and appropriate flood risk mitigation measures are required. Given its proximity to the King Street frontage the site will require an archaeological evaluation through trial trenching prior to its development.
2.144
The site is suitable for high density development given its location; a minimum of 20 dwellings is expected.
2.145
The site lies adjacent to the River Wensum. A written consent from the Environment Agency is required for proposed works or structures, in, under, over or within 9 metres of the top of the bank of a designated ‘main river’. It is recommended that developers engage in early discussions with the Environment Agency. Development of the site must be of a scale and form which respects and takes advantage of its riverside context and location in respect to the Broads National Park. Development needs to ensure that the water environment is protected. The site falls within Source Protection Zone 1, designated to protect water supplies, and therefore the water environment is particularly vulnerable in this location. Detailed discussions over this issue will be required with the Environment Agency to ensure that proposals are appropriate for the site and that the site is developed in a manner which protects the water environment.
2.146
The site is served by an off-site combined foul and surface water sewer. Adoption of this facility into a proposed drainage strategy must be pre-agreed with the appropriate management company.
2.147
The site is likely to accommodate at least 20 homes. More may be accommodated, subject to an acceptable design and layout etc. being achieved.
Policy CC8
King Street Stores, Norwich (approx. 0.21ha) is allocated for residential use. This will accommodate a minimum of 20 homes.
The development will achieve the following site-specific requirements:
- Development proposals will contribute to the regeneration of the King Street area by reinstating the historic street frontage of King Street;
- Achievement of a high quality, locally distinctive design of a scale and form which preserves and enhances its location within the City Centre Conservation Area and nearby listed buildings (including adjacent Grade II listed Ferryboat Inn former public house) (including any contribution made to their significance by setting)
- Removal of existing trees at the King Street frontage to facilitate reinstatement of the historic street frontage is acknowledged. The existing trees have both visual amenity and biodiversity value; this loss will need to be mitigated.
- Development should seek to retain and enhance the locally listed structure on site through adaptive re-use. Any loss or partial loss will require clear and convincing justification;
- Explore opportunities to provide a link through the site to the Novi Sad bridge to the south through the adjacent Ferryboat redevelopment site, and potential for a future riverside walkway to the north. In the event of a scheme creating the opportunity for access to the river the amenity value of this should be optimised for the benefit of the development respecting and taking advantage of its riverside context and location in respect to the Broads National Park.
- Protection of bankside access for maintenance purposes.
Policy Map
